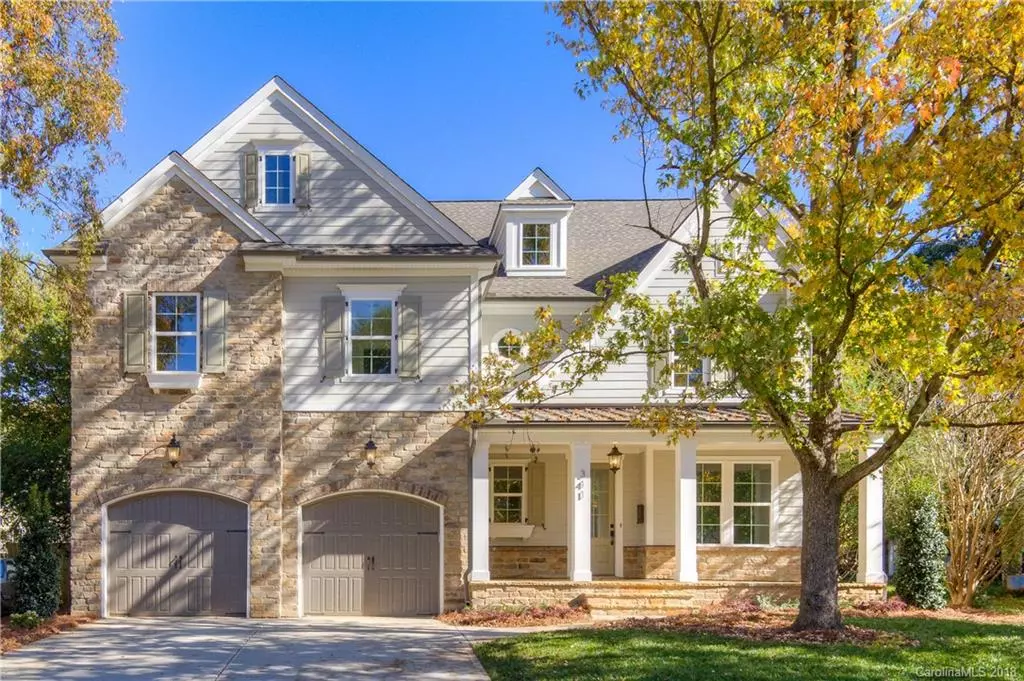$915,000
$929,000
1.5%For more information regarding the value of a property, please contact us for a free consultation.
341 Dover AVE Charlotte, NC 28209
5 Beds
5 Baths
4,157 SqFt
Key Details
Sold Price $915,000
Property Type Single Family Home
Sub Type Single Family Residence
Listing Status Sold
Purchase Type For Sale
Square Footage 4,157 sqft
Price per Sqft $220
Subdivision Sedgefield
MLS Listing ID 3460758
Sold Date 03/11/19
Style Arts and Crafts
Bedrooms 5
Full Baths 5
Construction Status Completed
Abv Grd Liv Area 4,157
Year Built 2018
Lot Size 8,276 Sqft
Acres 0.19
Lot Dimensions 63x129x66x128
Property Description
New Home Construction in HOT Sedgefield.Walkable to the Lynx,School South End.4157 sf home boasts a purposeful floor plan(view video at icon,by scrolling down,click on red square).As you approach the home the thoughtful design and designer selections include the stone veneer,the operable shutters,the spacious flagstone front porch,seeded glass front door.Inside architectural details continue with a painted brick wall creating a warm feel with a luxurious updated touch.The design continues in the Gallery surrounding the sunlit hardwood stairwell.Just beyond is an expanse of beauty including your Great Room,Dining Room and Kitchen in one remarkable space, with definition created by cased openings and dropped soffits.The wow continues as the wall of glass doors slide open to an oversized Covered Outdoor living space perfect for coffee, meals or entertaining.The Owner's Suite with a private hall and vestibule and spa bath await.2-10 Buyer Home Warranty provided.Please see attached Features
Location
State NC
County Mecklenburg
Zoning R4
Interior
Interior Features Attic Other, Attic Stairs Pulldown, Breakfast Bar, Cable Prewire, Garden Tub, Kitchen Island, Open Floorplan, Pantry, Tray Ceiling(s), Walk-In Closet(s), Walk-In Pantry, Other - See Remarks
Heating Central, ENERGY STAR Qualified Equipment, Forced Air, Fresh Air Ventilation, Heat Pump, Natural Gas, Zoned
Cooling Ceiling Fan(s), Heat Pump, Zoned
Flooring Carpet, Tile, Wood
Fireplaces Type Gas Log, Gas Vented, Great Room, Outside, Porch
Fireplace true
Appliance Convection Oven, Dishwasher, Disposal, Electric Water Heater, Gas Cooktop, Microwave, Plumbed For Ice Maker, Self Cleaning Oven
Exterior
Garage Spaces 3.0
Fence Fenced
Utilities Available Cable Available, Satellite Internet Available, Wired Internet Available
Roof Type Shingle
Parking Type Driveway, Attached Garage, Garage Door Opener, Keypad Entry
Garage true
Building
Lot Description Level
Foundation Slab
Builder Name Classica
Sewer Public Sewer
Water City
Architectural Style Arts and Crafts
Level or Stories Two
Structure Type Fiber Cement,Stone
New Construction true
Construction Status Completed
Schools
Elementary Schools Dilworth
Middle Schools Sedgefield
High Schools Myers Park
Others
Acceptable Financing Cash, Conventional
Listing Terms Cash, Conventional
Special Listing Condition None
Read Less
Want to know what your home might be worth? Contact us for a FREE valuation!

Our team is ready to help you sell your home for the highest possible price ASAP
© 2024 Listings courtesy of Canopy MLS as distributed by MLS GRID. All Rights Reserved.
Bought with Steven Mueller • Keller Williams South Park






