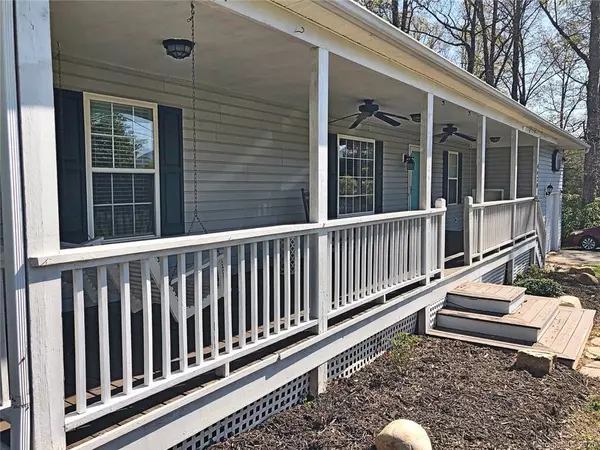$215,000
$220,000
2.3%For more information regarding the value of a property, please contact us for a free consultation.
4430 Bennett RD Morganton, NC 28655
3 Beds
3 Baths
1,898 SqFt
Key Details
Sold Price $215,000
Property Type Single Family Home
Sub Type Single Family Residence
Listing Status Sold
Purchase Type For Sale
Square Footage 1,898 sqft
Price per Sqft $113
MLS Listing ID 3612786
Sold Date 06/30/20
Style Ranch
Bedrooms 3
Full Baths 2
Half Baths 1
Year Built 1998
Lot Size 0.640 Acres
Acres 0.64
Lot Dimensions 100x208x145x198
Property Description
Ready for Your family! Relax on the full-length front porch or tiered back deck with pool as your family and friends gather to live life in this open-concept, double family room, 3 bedroom, 2.5 bath home. Many updates make this home move-in ready. They include but aren't limited to Granite Counters, New Appliances and New Carpet. The front door opens into a spacious living room with vaulted ceiling and flows directly into an equally spacious kitchen. Tucked away but open and spacious is a cozy family room/den with rock fireplace, gas logs and dining area. The basement area located below could be finished out and a bath even added as it is already rough-plumbed. Don't miss this Classic Ranch Home. See it today!
Location
State NC
County Burke
Interior
Interior Features Cable Available, Laundry Chute, Open Floorplan, Pantry, Split Bedroom, Vaulted Ceiling, Walk-In Closet(s)
Heating Heat Pump, Heat Pump, Humidifier, Multizone A/C, Zoned
Flooring Carpet, Laminate, Hardwood, Vinyl
Fireplaces Type Family Room, Gas Log, Propane
Fireplace true
Appliance Dishwasher, Electric Oven, Electric Range, Exhaust Hood, Refrigerator
Exterior
Exterior Feature Fence, Outbuilding(s), Above Ground Pool
Roof Type Fiberglass
Parking Type Attached Garage, Garage - 1 Car
Building
Lot Description Open Lot, Paved, Sloped
Building Description Vinyl Siding, 1 Story Basement
Foundation Basement Inside Entrance, Block, Crawl Space
Sewer Septic Installed
Water Public
Architectural Style Ranch
Structure Type Vinyl Siding
New Construction false
Schools
Elementary Schools W.A. Young
Middle Schools Table Rock
High Schools Freedom
Others
Acceptable Financing Cash, Conventional, FHA, USDA Loan, VA Loan
Listing Terms Cash, Conventional, FHA, USDA Loan, VA Loan
Special Listing Condition None
Read Less
Want to know what your home might be worth? Contact us for a FREE valuation!

Our team is ready to help you sell your home for the highest possible price ASAP
© 2024 Listings courtesy of Canopy MLS as distributed by MLS GRID. All Rights Reserved.
Bought with Jacque Mentink • ERA Mountain View Properties






