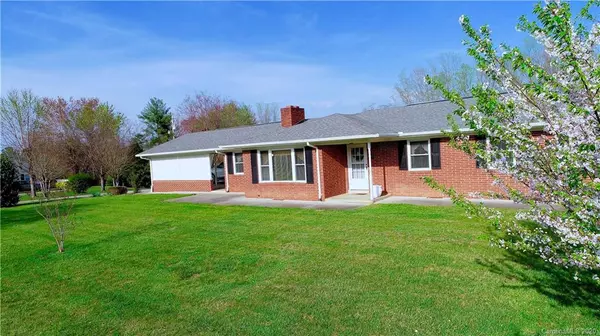$220,000
$229,900
4.3%For more information regarding the value of a property, please contact us for a free consultation.
1415 Conley RD Morganton, NC 28655
3 Beds
2 Baths
1,620 SqFt
Key Details
Sold Price $220,000
Property Type Single Family Home
Sub Type Single Family Residence
Listing Status Sold
Purchase Type For Sale
Square Footage 1,620 sqft
Price per Sqft $135
MLS Listing ID 3594518
Sold Date 12/23/20
Bedrooms 3
Full Baths 2
Year Built 1960
Lot Size 1.360 Acres
Acres 1.36
Lot Dimensions 195x310x199x295
Property Description
$10,000 Price Reduction!!!! BEAUTIFUL BRICK RANCH ON 1.36 ACRES! Comfy floor plan and expansive yard, this well-maintained 1960 build will be your daily warm welcome home. Just a brief drive from Downtown Morganton’s Shopping, Dining, Entertainment, and Medical, the home also rests just 3 easy miles from I-40 to provide quick access to Asheville, Hickory, & Charlotte. Lake lovers also enjoy the short 15-min drive to Lake James! INTERIOR FEATURES:1620 sq ft, 3bd/2ba, Bonus Room and Bath in basement, wide open Kitchen/Dining/Living, Kitchen Cabinet Under-lighting, Large Laundry Room that doubles as an office, Gorgeous Gas Log Fireplace, Beautiful Built-in Shelving, Mobile Kitchen Island, Pantry/Mudroom at Carport Entry, 4-year old Heat Pump, and Woodstove Backup Heat! EXTERIOR HIGHLIGHTS: Large Yard, Concrete Driveway, 2-Car Attached Carport, Large Rear Deck off Kitchen, Basement Entry, Classic Outbuilding, and wonderful views of the mountains! Don't wait, schedule your showing today!
Location
State NC
County Burke
Interior
Interior Features Kitchen Island, Open Floorplan, Window Treatments
Heating Heat Pump, Heat Pump
Flooring Carpet, Tile
Fireplaces Type Living Room, Propane
Fireplace true
Appliance Dishwasher, Dryer, Electric Oven, Electric Range, Refrigerator
Exterior
Exterior Feature Shed(s)
Community Features None
Waterfront Description None
Roof Type Shingle
Parking Type Carport - 2 Car, Driveway, Parking Space - 4+
Building
Lot Description Rolling Slope
Building Description Brick, 1 Story Basement
Foundation Basement, Basement Inside Entrance, Block, Slab
Sewer Septic Installed
Water Public
Structure Type Brick
New Construction false
Schools
Elementary Schools W A Young
Middle Schools Table Rock
High Schools Freedom
Others
Acceptable Financing Cash, Conventional, FHA, USDA Loan, VA Loan
Listing Terms Cash, Conventional, FHA, USDA Loan, VA Loan
Special Listing Condition None
Read Less
Want to know what your home might be worth? Contact us for a FREE valuation!

Our team is ready to help you sell your home for the highest possible price ASAP
© 2024 Listings courtesy of Canopy MLS as distributed by MLS GRID. All Rights Reserved.
Bought with Shane Cook • C Shane Cook & Associates






