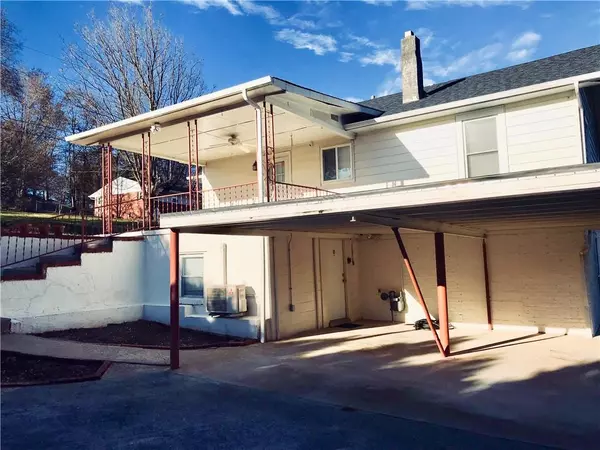$137,000
$139,900
2.1%For more information regarding the value of a property, please contact us for a free consultation.
111 Clark ST Morganton, NC 28655
3 Beds
2 Baths
1,351 SqFt
Key Details
Sold Price $137,000
Property Type Single Family Home
Sub Type Single Family Residence
Listing Status Sold
Purchase Type For Sale
Square Footage 1,351 sqft
Price per Sqft $101
MLS Listing ID 3456867
Sold Date 05/31/19
Bedrooms 3
Full Baths 2
Year Built 1945
Lot Size 0.730 Acres
Acres 0.73
Lot Dimensions 91x113x140x91x91x212
Property Description
****MOTIVATED SELLER**** Fully remodeled home in Morganton. There are many new features to the home, including: a new roof in 2016, the carport was built in 2014, new main heat pump in 2016, new backup gas unit in the basement in 2015, new Mitsubishi A/C and heat unit installed in the bonus room in 2015, new water heater in 2017, main bathroom remodel in 2017, basement bathroom remodel in 2017, new windows in 2017. This home has a covered front porch and a covered side porch with swing. The basement suite could be used as a mother-in-law apartment, a teenager suite, or a rental. It has its own entrance and a small office area as well. The bonus room has it own HVAC system. The back yard slopes down to a creek. The interior shutters,blinds,security system, and cameras stay with the house. The living room has a gas fireplace. There is a small, custom set of French doors leading from the Living Room to the hallway. This is a delightful home in town.
Location
State NC
County Burke
Interior
Heating Heat Pump, Natural Gas
Fireplaces Type Gas Log, Living Room
Appliance Ceiling Fan(s), Electric Cooktop, Exhaust Fan, Gas Dryer Hookup, Natural Gas, Oven, Refrigerator, Security System, Wall Oven
Exterior
Parking Type Carport - 2 Car, Driveway
Building
Building Description Aluminum Siding, 1 Story Basement
Foundation Basement, Basement Partially Finished
Sewer Public Sewer, Other
Water Public
Structure Type Aluminum Siding
New Construction false
Schools
Elementary Schools Mountain View
Middle Schools Walter Johnson
High Schools Freedom
Others
Special Listing Condition None
Read Less
Want to know what your home might be worth? Contact us for a FREE valuation!

Our team is ready to help you sell your home for the highest possible price ASAP
© 2024 Listings courtesy of Canopy MLS as distributed by MLS GRID. All Rights Reserved.
Bought with Blythe McNeely • RE/MAX Southern Lifestyles






