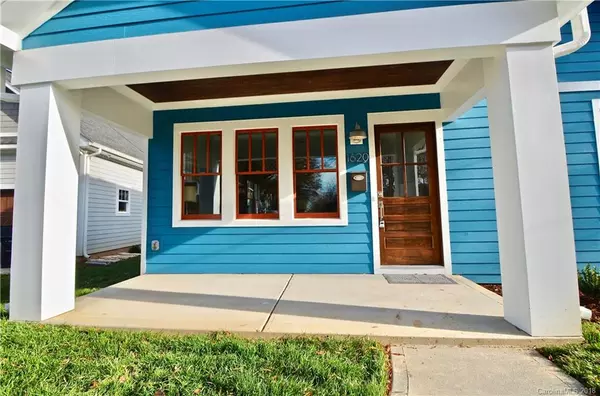$429,900
$429,900
For more information regarding the value of a property, please contact us for a free consultation.
1620 Pegram ST Charlotte, NC 28205
4 Beds
2 Baths
1,787 SqFt
Key Details
Sold Price $429,900
Property Type Single Family Home
Sub Type Single Family Residence
Listing Status Sold
Purchase Type For Sale
Square Footage 1,787 sqft
Price per Sqft $240
Subdivision Belmont
MLS Listing ID 3456260
Sold Date 03/08/19
Bedrooms 4
Full Baths 2
Year Built 1932
Lot Size 7,840 Sqft
Acres 0.18
Lot Dimensions 47' x 111' x 65' x 123'
Property Description
Masterful Full Renovation + Addition in Historic Belmont. Thorough Upfit Complete w/ All Systems Replaced Makes This Feel Like Historic New Construction. Classic Porch Welcomes You. Huge Living Room Brings You Into the Home. Fantastic Floorplan Combined w/ Features that Impress: Tall Ceilings, Open Concept, Enormous Kitchen w/ Huge Gathering Island Loaded w/ Drawers, Split Bedrooms. Perfectly Sized Rooms w/ Great Closets Throughout. The Kitchen is Extraordinary: Grey-Hued Solid Cabinetry Complete w/ Full Extension, Slow Close Doors & Drawers, 42" Uppers, Topped w/ Pale Gorgeous Granite, Finished w/ Stainless Steel Appliance Suite, Tiled Backsplash. Master Suite is Private & Perfect: Large Shower, Dual Vanity, Walk-In Closet Gallery. Work from Home in Private in Perfect 4th Bedroom/Office. Backyard is Fenced and Patio is In Place! Bring Your Grill, Friends, & Family to Enjoy Fully. Bike/Scooter a Short Trip to New Light Rail Stop (Parkwood). Commute-Free Urban Living Resides Here.
Location
State NC
County Mecklenburg
Interior
Interior Features Attic Stairs Pulldown, Kitchen Island, Open Floorplan
Heating Central
Flooring Tile, Wood
Fireplace false
Appliance Ceiling Fan(s), Dishwasher, Disposal, Plumbed For Ice Maker, Microwave, Refrigerator
Exterior
Exterior Feature Fence
Parking Type Driveway
Building
Building Description Fiber Cement, 1 Story
Foundation Crawl Space
Sewer Public Sewer
Water Public
Structure Type Fiber Cement
New Construction false
Schools
Elementary Schools Unspecified
Middle Schools Unspecified
High Schools Unspecified
Others
Acceptable Financing Cash, Conventional
Listing Terms Cash, Conventional
Special Listing Condition None
Read Less
Want to know what your home might be worth? Contact us for a FREE valuation!

Our team is ready to help you sell your home for the highest possible price ASAP
© 2024 Listings courtesy of Canopy MLS as distributed by MLS GRID. All Rights Reserved.
Bought with Kellen Mooney • Yancey Realty LLC






