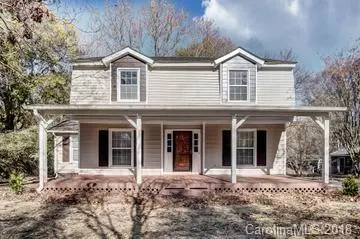$230,000
$237,500
3.2%For more information regarding the value of a property, please contact us for a free consultation.
6519 Eaglecrest RD Charlotte, NC 28212
3 Beds
3 Baths
1,822 SqFt
Key Details
Sold Price $230,000
Property Type Single Family Home
Sub Type Single Family Residence
Listing Status Sold
Purchase Type For Sale
Square Footage 1,822 sqft
Price per Sqft $126
Subdivision Cedars East
MLS Listing ID 3454208
Sold Date 02/05/19
Style Traditional
Bedrooms 3
Full Baths 2
Half Baths 1
Year Built 1972
Lot Size 0.280 Acres
Acres 0.28
Property Description
COMPLETELY REMODELED HOME: Welcome to this beautiful home sitting on a large fenced-in level lot. Huge Front-Porch Great location in 28212 Close to Midwood and 10 mins to Uptown. This Master-up home has been completely remodeled and renovated for the discerning buyer. New architectural shingles roof, New Windows, New HVAC, Gourmet kitchen with new cabinetry, high-end Samsung SS Appliances, Granite counter-tops and new lighting. The home has fresh paint inside and outside. Hardwoods throughout - NO CARPET! Baths have been remodeled with tiling, new vanities, lighting and custom shower in master. Tons of storage in this house. Formal living and Dining to one side of the entrance, and the Family Room which flows into the Kitchen on the other side. Kitchen has attached large pantry and laundry. Half bath downstairs with a Log Cabin feel. Big 2-story outbuilding, with a 1-car garage and workshop downstairs and finished storage space upstairs. Can be converted to 2-car garage and Man-Cave.
Location
State NC
County Mecklenburg
Interior
Heating Central, Gas Water Heater, Heat Pump, Heat Pump
Appliance Cable Prewire, Ceiling Fan(s), CO Detector, Electric Cooktop, Dishwasher, Disposal, Electric Dryer Hookup, Exhaust Fan, Plumbed For Ice Maker, Microwave, Refrigerator, Security System
Exterior
Exterior Feature Fence, Storage
Parking Type Detached, Garage - 2 Car
Building
Lot Description Level
Building Description Vinyl Siding, 2 Story
Foundation Crawl Space
Sewer Public Sewer
Water Public
Architectural Style Traditional
Structure Type Vinyl Siding
New Construction false
Schools
Elementary Schools Idlewild
Middle Schools Mcclintock
High Schools East Mecklenburg
Others
Acceptable Financing Cash, Conventional, FHA, VA Loan
Listing Terms Cash, Conventional, FHA, VA Loan
Special Listing Condition None
Read Less
Want to know what your home might be worth? Contact us for a FREE valuation!

Our team is ready to help you sell your home for the highest possible price ASAP
© 2024 Listings courtesy of Canopy MLS as distributed by MLS GRID. All Rights Reserved.
Bought with Paul Sum Sum • Coldwell Banker Residential Brokerage






