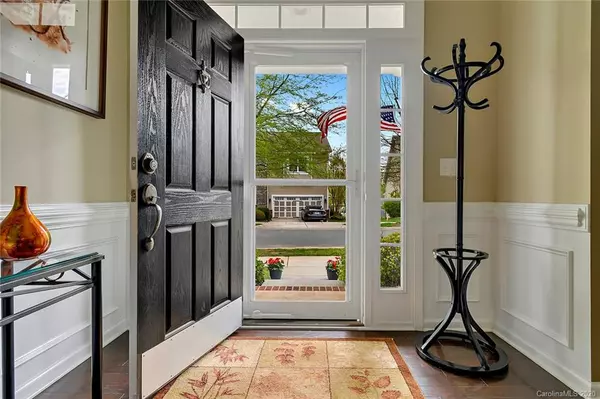$418,000
$424,900
1.6%For more information regarding the value of a property, please contact us for a free consultation.
5112 Saint Clair ST Fort Mill, SC 29715
5 Beds
4 Baths
3,253 SqFt
Key Details
Sold Price $418,000
Property Type Single Family Home
Sub Type Single Family Residence
Listing Status Sold
Purchase Type For Sale
Square Footage 3,253 sqft
Price per Sqft $128
Subdivision Massey
MLS Listing ID 3608400
Sold Date 12/18/20
Bedrooms 5
Full Baths 3
Half Baths 1
HOA Fees $78/ann
HOA Y/N 1
Year Built 2009
Lot Size 7,840 Sqft
Acres 0.18
Lot Dimensions 64X100X85X107
Property Description
This is the perfect house for entertaining! This inviting, open floor plan home is move-in ready. It features a very spacious floor plan with hardwoods throughout the first floor. The kitchen has upgraded 42" raised cabinetry, custom granite island and counter tops and stainless steel appliances. Master is located on the main floor with garden tub/shower and a large walk-in closet. The dining area, large living room and study are adjacent to the kitchen. Entertaining would be exceptional on the upgraded new patio with pavers and built in firepit. The backyard is fenced and landscaped for privacy. The 2-car garage has plenty of storage space with built in shelving and tool bench. Upstairs you will find four bedrooms and two bathrooms. One of the bedrooms is quite oversized and can be used as a bonus room. All bedrooms feature large closets for lots of storage. The community pool has a lazy river, water slide and fitness center. Don't miss out on this gem!
Location
State SC
County York
Interior
Interior Features Attic Stairs Pulldown, Garden Tub, Kitchen Island, Open Floorplan, Pantry, Vaulted Ceiling, Walk-In Closet(s)
Heating Central
Flooring Carpet, Tile, Wood
Fireplaces Type Living Room
Fireplace true
Appliance Ceiling Fan(s), Electric Cooktop, Dishwasher, Disposal, Dryer, Exhaust Hood, Microwave, Oven, Refrigerator, Washer
Exterior
Exterior Feature Fence, Fire Pit, In-Ground Irrigation
Community Features Clubhouse, Fitness Center, Outdoor Pool, Picnic Area, Playground, Recreation Area, Sidewalks
Roof Type Shingle
Parking Type Driveway, Garage - 2 Car
Building
Building Description Vinyl Siding, 2 Story
Foundation Slab
Builder Name Ryland
Sewer Public Sewer
Water Public
Structure Type Vinyl Siding
New Construction false
Schools
Elementary Schools Dobys Bridge
Middle Schools Banks Trail
High Schools Catawbaridge
Others
HOA Name Braesael Mgmt
Acceptable Financing Cash, Conventional, FHA, USDA Loan
Listing Terms Cash, Conventional, FHA, USDA Loan
Special Listing Condition None
Read Less
Want to know what your home might be worth? Contact us for a FREE valuation!

Our team is ready to help you sell your home for the highest possible price ASAP
© 2024 Listings courtesy of Canopy MLS as distributed by MLS GRID. All Rights Reserved.
Bought with Kelly Rushmann • Keller Williams Fort Mill






