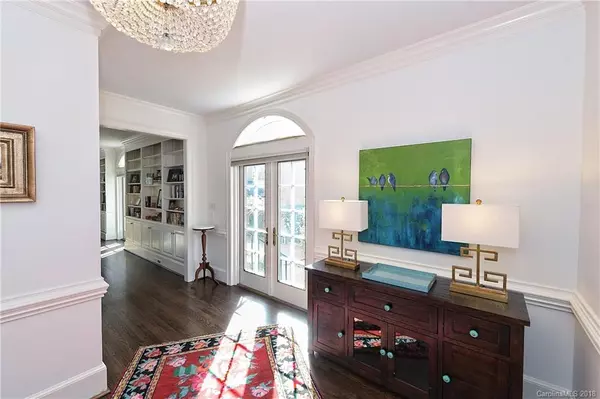$970,000
$1,050,000
7.6%For more information regarding the value of a property, please contact us for a free consultation.
1236 Wareham CT Charlotte, NC 28207
5 Beds
5 Baths
3,727 SqFt
Key Details
Sold Price $970,000
Property Type Single Family Home
Sub Type Single Family Residence
Listing Status Sold
Purchase Type For Sale
Square Footage 3,727 sqft
Price per Sqft $260
Subdivision Myers Park
MLS Listing ID 3453271
Sold Date 04/09/19
Style Traditional
Bedrooms 5
Full Baths 4
Half Baths 1
HOA Fees $600/mo
HOA Y/N 1
Year Built 1987
Lot Size 3,049 Sqft
Acres 0.07
Property Description
Charming home in heart of Myers Park in gated Whitehall. Sunny foyer opens to large patio and Living Room with Fireplace. Elegant Dining Room. Updated Kitchen with new appliances and countertops. Large master with new bathroom and walk in closet. Second bedroom suite has full bath and sitting room which could be a fifth bedroom. Third floor has two additional bedrooms with large closets and a full bath. The lower floor is an incredible "man cave" with reclaimed wood. Great for home office, playroom or theater! Spacious attached two car garage with workshop space. Plus additional room for two additional cars in driveway. Show and Sell!!!
Location
State NC
County Mecklenburg
Interior
Interior Features Breakfast Bar, Built Ins, Garden Tub, Walk-In Closet(s)
Heating Central, Heat Pump, Heat Pump
Flooring Brick, Carpet, Tile, Wood
Fireplaces Type Living Room
Fireplace true
Appliance Gas Cooktop, Dishwasher, Disposal, Microwave, Natural Gas, Refrigerator
Exterior
Exterior Feature Fence, Terrace
Community Features Gated, Security, Street Lights
Parking Type Attached Garage, Back Load Garage, Garage - 2 Car, Garage Door Opener, Parking Space - 4+
Building
Lot Description Private, Wooded
Building Description Stucco, 3 Story/Basement
Foundation Basement Fully Finished
Sewer Public Sewer
Water Public
Architectural Style Traditional
Structure Type Stucco
New Construction false
Schools
Elementary Schools Dilworth
Middle Schools Alexander Graham
High Schools Myers Park
Others
HOA Name Whitehall
Acceptable Financing Cash, Conventional
Listing Terms Cash, Conventional
Special Listing Condition None
Read Less
Want to know what your home might be worth? Contact us for a FREE valuation!

Our team is ready to help you sell your home for the highest possible price ASAP
© 2024 Listings courtesy of Canopy MLS as distributed by MLS GRID. All Rights Reserved.
Bought with Eric Gamble • HM Properties






