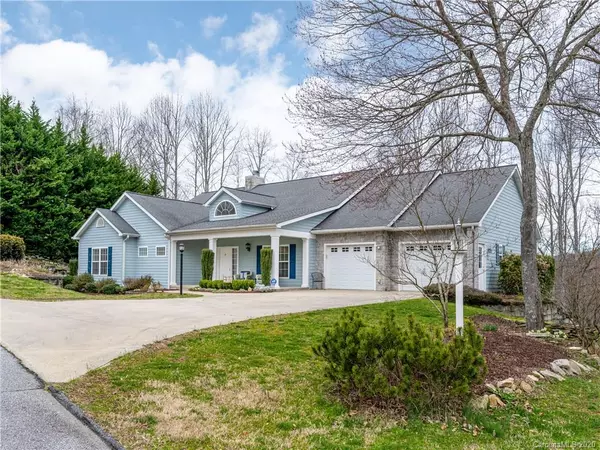$455,000
$485,000
6.2%For more information regarding the value of a property, please contact us for a free consultation.
84 Red Cedar DR Hendersonville, NC 28792
3 Beds
4 Baths
4,145 SqFt
Key Details
Sold Price $455,000
Property Type Single Family Home
Sub Type Single Family Residence
Listing Status Sold
Purchase Type For Sale
Square Footage 4,145 sqft
Price per Sqft $109
Subdivision Chestnut Ridge
MLS Listing ID 3602610
Sold Date 09/21/20
Style Traditional
Bedrooms 3
Full Baths 3
Half Baths 1
Year Built 2002
Lot Size 0.460 Acres
Acres 0.46
Property Description
Beautiful, well maintained home with all the modern conveniences. Situated on 0.46 mostly level landscaped acres with mountain views. The main level boasts open floor plan, vaulted, cathedral and 9’ ceilings, hardwood floors, great room w/ fireplace, wall of windows, expansive chef’s kitchen w/ high-end appliances, Wellborn cabinetry w/ granite and large island, open dining area, master suite w/ 2 walk-in closets, double vanity, walk-in shower, Air Bath tub and separate toilet area, powder bath, study, guest bedroom w/ en-suite handicap accessible bath and spacious laundry room with cabinetry. The lower level features a huge family room with wall of windows and 2nd master suite. Relax and enjoy the private landscaped setting while sitting on the covered front porch, the screened porch or deck. Generator, Rinnai tankless water heater and so much more. Very pet friendly yard. Convenient location and minutes to local wineries, shopping, restaurants and medical facilities.
Location
State NC
County Henderson
Interior
Interior Features Attic Stairs Pulldown, Cable Available, Cathedral Ceiling(s), Garden Tub, Kitchen Island, Open Floorplan, Pantry, Vaulted Ceiling, Walk-In Closet(s)
Heating Central, Gas Hot Air Furnace
Flooring Carpet, Tile, Vinyl, Wood
Fireplaces Type Gas Log, Vented, Great Room
Fireplace true
Appliance Cable Prewire, Ceiling Fan(s), Gas Cooktop, Dishwasher, Disposal, Dryer, Exhaust Fan, Generator, Microwave, Natural Gas, Refrigerator, Self Cleaning Oven, Wall Oven, Washer
Exterior
Roof Type Shingle
Parking Type Attached Garage, Garage - 2 Car
Building
Lot Description Level, Mountain View, Paved, Private, Wooded, Views
Building Description Fiber Cement,Stone, 1 Story Basement
Foundation Basement Inside Entrance, Basement Outside Entrance
Sewer Septic Installed
Water Public
Architectural Style Traditional
Structure Type Fiber Cement,Stone
New Construction false
Schools
Elementary Schools Sugarloaf
Middle Schools Apple Valley
High Schools North Henderson
Others
Acceptable Financing Cash, Conventional
Listing Terms Cash, Conventional
Special Listing Condition None
Read Less
Want to know what your home might be worth? Contact us for a FREE valuation!

Our team is ready to help you sell your home for the highest possible price ASAP
© 2024 Listings courtesy of Canopy MLS as distributed by MLS GRID. All Rights Reserved.
Bought with Christopher Battista • Beverly Hanks & Assoc. Hendersonville






