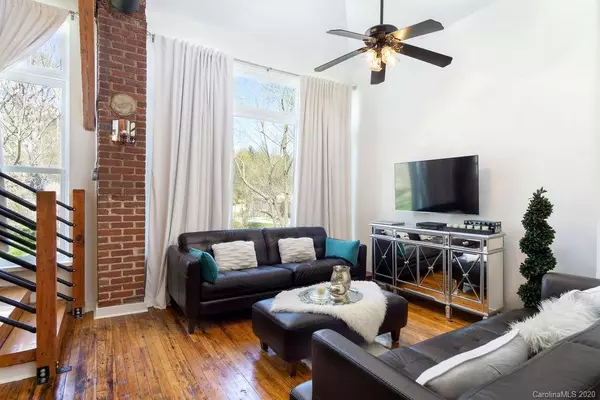$280,000
$289,900
3.4%For more information regarding the value of a property, please contact us for a free consultation.
75 Thompson ST #D Asheville, NC 28803
1 Bed
1 Bath
931 SqFt
Key Details
Sold Price $280,000
Property Type Condo
Sub Type Condominium
Listing Status Sold
Purchase Type For Sale
Square Footage 931 sqft
Price per Sqft $300
Subdivision Mica Village
MLS Listing ID 3607969
Sold Date 10/30/20
Style Modern
Bedrooms 1
Full Baths 1
HOA Fees $325/mo
HOA Y/N 1
Year Built 1916
Property Description
Step back in history and into one of Asheville’s most chic condominium communities. The Lofts at Mica Village pair simplicity with a modern-industrial feel for a unique, open living concept. All eyes are drawn to tall ceilings & architectural details in exposed brick, metal duct work & beautifully reclaimed hemlock beams in rich warm colors. Barn doors open into a brilliant NEW bath, floor to ceiling walk-in shower & timeless finishes. Classic NEW paint carries the modern theme throughout, pairing w/ NEW SS appliances, concrete countertops and high-top eat-in breakfast bar. Corner unit is abundant in light. Original, reclaimed wood floors echo notes of the past yet shine from their recent high-gloss finish. An elegant airy sleeping loft sits high above it all! This eco-friendly community showcases a beautiful entry, magical koi pond, delightful outdoor spaces & designated parking. HOA fee includes wi-fi. Walkable to popular Biltmore Village, restaurants & breweries. Minutes to DT!
Location
State NC
County Buncombe
Building/Complex Name The Lofts at Mica Village
Interior
Interior Features Cable Available, Open Floorplan, Walk-In Closet(s), Window Treatments, Other
Heating Heat Pump, Heat Pump
Flooring Tile, Wood
Fireplace false
Appliance Ceiling Fan(s), Electric Cooktop, Dishwasher, Double Oven, Dryer, Refrigerator, Washer
Exterior
Exterior Feature Fire Pit, Lawn Maintenance, Wired Internet Available, Other
Community Features Cabana, Picnic Area
Roof Type Metal
Parking Type Assigned, Parking Garage, Parking Space
Building
Lot Description End Unit, Flood Plain/Bottom Land, Green Area, Level, Private, Wooded
Building Description Brick,Metal Siding, 1.5 Story
Foundation Basement, Brick/Mortar, See Remarks
Sewer Public Sewer
Water Public
Architectural Style Modern
Structure Type Brick,Metal Siding
New Construction false
Schools
Elementary Schools Oakley
Middle Schools Ac Reynolds
High Schools Ac Reynolds
Others
HOA Name IPM Management
Acceptable Financing Cash, Conventional, FHA
Listing Terms Cash, Conventional, FHA
Special Listing Condition None
Read Less
Want to know what your home might be worth? Contact us for a FREE valuation!

Our team is ready to help you sell your home for the highest possible price ASAP
© 2024 Listings courtesy of Canopy MLS as distributed by MLS GRID. All Rights Reserved.
Bought with LeNoir Medlock • Preferred Properties






