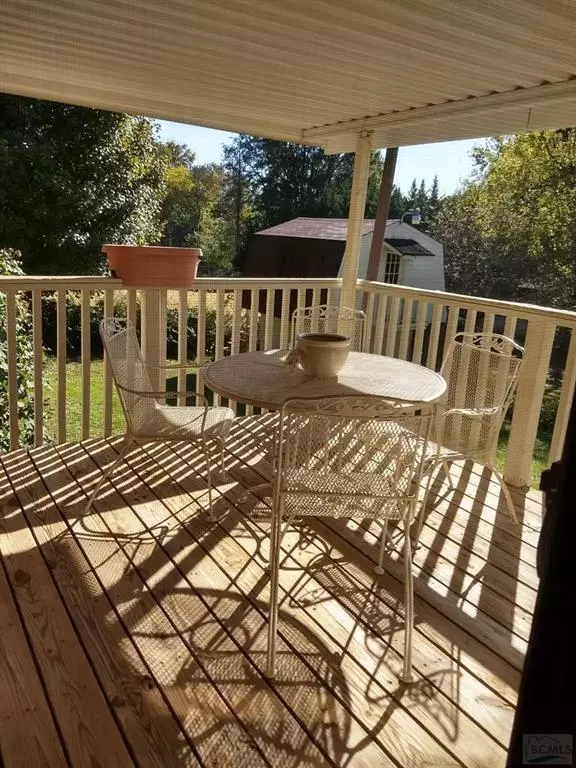$172,500
$179,900
4.1%For more information regarding the value of a property, please contact us for a free consultation.
1270 Amherst RD Morganton, NC 28655
5 Beds
3 Baths
3,054 SqFt
Key Details
Sold Price $172,500
Property Type Single Family Home
Sub Type Single Family Residence
Listing Status Sold
Purchase Type For Sale
Square Footage 3,054 sqft
Price per Sqft $56
MLS Listing ID 3450005
Sold Date 01/16/19
Style Ranch
Bedrooms 5
Full Baths 2
Half Baths 1
Construction Status Completed
Abv Grd Liv Area 1,695
Year Built 1961
Lot Size 0.510 Acres
Acres 0.51
Lot Dimensions 120 x 189
Property Description
Over 3,000 heated square feet in this 1960's brick ranch with full walkout basement. 3 bedrooms on main level, with full bath and half bath off master. Large addition with attached covered deck and wonderful view of the South Mountains. Replacement windows, hardwoods under carpet on main level (can be seen in hall closet). Full finished heated basement with 100% guaranteed basement system by Tarheel Basement installed 8/14/2018. Warranty transferable. Large half acre lot with garden area and barn-type workshop/studio area. Baseboard heat and central air on main level, and baseboard heat and woodstove in basement. Addition on main level has central air, but seller did not remove the window unit. Basement is light, bright and gorgeous, and has 2 additional bedrooms and bath. Large living area in basement opens out to covered patio with additional workshop and 2 car carport.
Location
State NC
County Burke
Zoning R-12
Rooms
Basement Basement, Basement Shop, Finished
Main Level Bedrooms 3
Interior
Interior Features Kitchen Island
Heating Central
Cooling Attic Fan, Ceiling Fan(s), Window Unit(s)
Flooring Carpet, Tile, Laminate, Wood
Fireplaces Type Bonus Room, Wood Burning, Wood Burning Stove
Fireplace true
Appliance Dishwasher, Electric Oven, Electric Range, Electric Water Heater, Refrigerator
Exterior
Garage Spaces 1.0
Community Features None
Waterfront Description None
View Mountain(s), Year Round
Roof Type Composition
Parking Type Carport, Driveway, Attached Garage, Garage Door Opener
Garage true
Building
Lot Description Views
Foundation Other - See Remarks
Sewer Septic Installed
Water Public
Architectural Style Ranch
Level or Stories One
Structure Type Brick Full,Hardboard Siding
New Construction false
Construction Status Completed
Schools
Elementary Schools Drexel/Burton
Middle Schools Heritage
High Schools Jimmy C Draughn
Others
Special Listing Condition None
Read Less
Want to know what your home might be worth? Contact us for a FREE valuation!

Our team is ready to help you sell your home for the highest possible price ASAP
© 2024 Listings courtesy of Canopy MLS as distributed by MLS GRID. All Rights Reserved.
Bought with Allen Curtis • C Shane Cook & Associates






