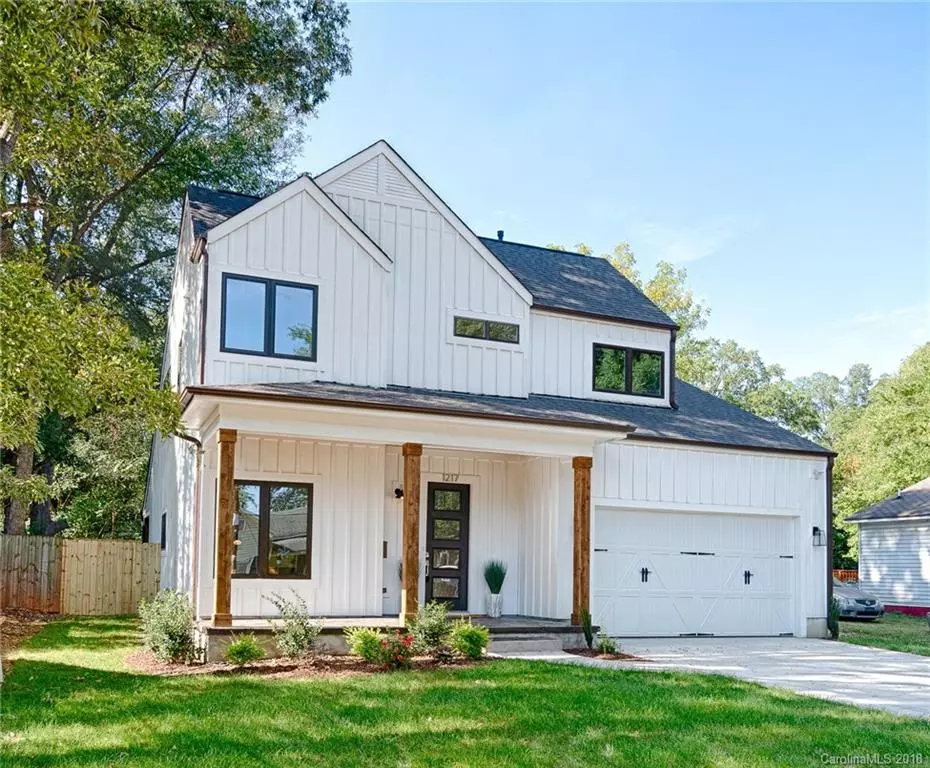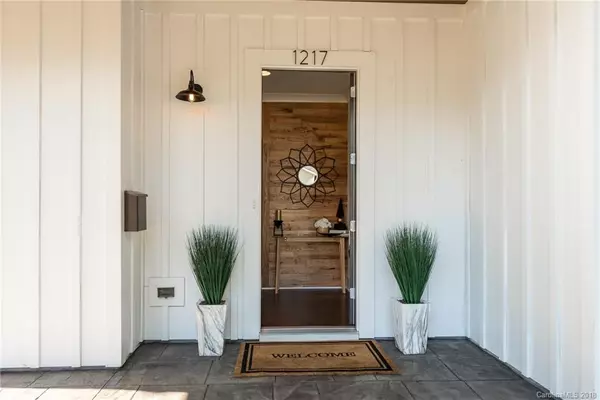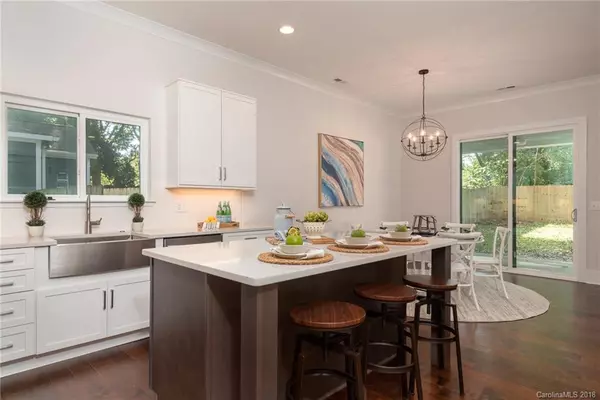$560,000
$565,000
0.9%For more information regarding the value of a property, please contact us for a free consultation.
1217 Pamlico ST Charlotte, NC 28205
5 Beds
3 Baths
2,625 SqFt
Key Details
Sold Price $560,000
Property Type Single Family Home
Sub Type Single Family Residence
Listing Status Sold
Purchase Type For Sale
Square Footage 2,625 sqft
Price per Sqft $213
Subdivision Belmont
MLS Listing ID 3448510
Sold Date 02/15/19
Bedrooms 5
Full Baths 2
Half Baths 1
Year Built 2018
Lot Size 6,969 Sqft
Acres 0.16
Lot Dimensions 55 x 125
Property Description
Beautiful craftsman farmhouse by Legend Design. Quietest street in Belmont with a new pedestrian walkway to Hawthorne, Central Ave and Catawba Brewery. Open floor plan, chef's kitchen, quartz countertops, upgraded stainless appliance package w/ gas range, hand scraped wood floors, contemporary gas fireplace and artistic wood accent walls made from reclaimed red oak flooring. First floor master suite with large walk-in closet. 2nd bedroom/office on main level. Second floor offers bedrooms 3 and 4, along with a HUGE walkup bonus room/5th bedroom. Covered porch off the back of the home leads to a private fenced in yard ready for entertaining! An awesome value for this square footage! The entire street has been transformed with newly done remodels and new construction.
Location
State NC
County Mecklenburg
Interior
Interior Features Attic Other, Pantry
Heating Central
Flooring Carpet, Tile, Wood
Fireplaces Type Living Room
Fireplace true
Appliance Cable Prewire, Ceiling Fan(s), CO Detector, Dishwasher, Plumbed For Ice Maker, Refrigerator
Exterior
Exterior Feature Fence
Parking Type Attached Garage, Garage - 2 Car, Parking Space - 2
Building
Building Description Fiber Cement, 2 Story
Foundation Slab
Builder Name Legend Design Building
Sewer Public Sewer
Water Public
Structure Type Fiber Cement
New Construction true
Schools
Elementary Schools Walter G Byers
Middle Schools Eastway
High Schools Garinger
Others
Special Listing Condition None
Read Less
Want to know what your home might be worth? Contact us for a FREE valuation!

Our team is ready to help you sell your home for the highest possible price ASAP
© 2024 Listings courtesy of Canopy MLS as distributed by MLS GRID. All Rights Reserved.
Bought with Leigh Brown • RE/MAX Executive






