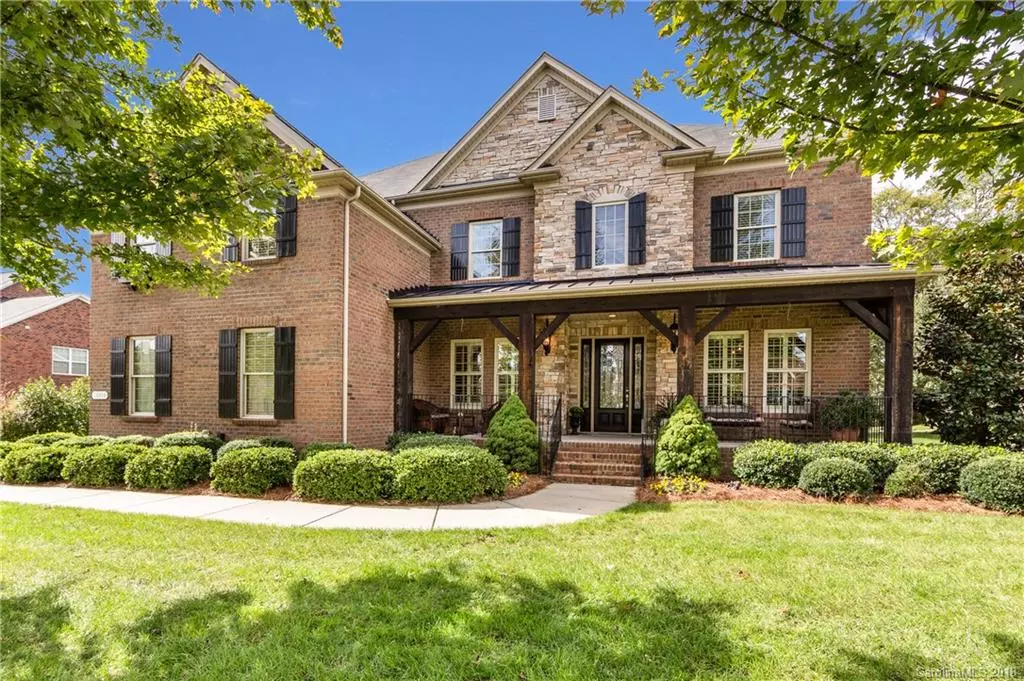$527,000
$559,000
5.7%For more information regarding the value of a property, please contact us for a free consultation.
10413 Legolas LN Charlotte, NC 28269
5 Beds
5 Baths
5,093 SqFt
Key Details
Sold Price $527,000
Property Type Single Family Home
Sub Type Single Family Residence
Listing Status Sold
Purchase Type For Sale
Square Footage 5,093 sqft
Price per Sqft $103
Subdivision Highland Creek
MLS Listing ID 3443051
Sold Date 05/30/19
Bedrooms 5
Full Baths 4
Half Baths 1
HOA Fees $54/qua
HOA Y/N 1
Year Built 2007
Lot Size 0.280 Acres
Acres 0.28
Property Description
Stunning one owner custom built home with tons of upgrades in highly sought-after neighborhood of Highland Creek. This spacious luxury home sits on the 15th fairway with tremendous views off deck. Spacious kitchen offers endless cabinet and counter space with granite counter tops, butler's pantry, farm style sink, and under cabinet lighting. Heavy crown molding and chair rail with plantation shutters throughout entire downstairs; surround sound speakers throughout whole house; Enjoy dining at the large kitchen island, sun-lit breakfast nook, or formal dining room. 2 story expansive great room, furnished with built in shelving, is breathtaking in front of the stone fire place. Impeccable master bedroom with abundance of natural light, private loft area overlooking room, and two large walk in closets. Elegant master bathroom equipped with dual vanities, garden tub and lavish shower. The upstairs offers four additional bedrooms, 3 full baths, and step-down bonus room. A MUST SEE!
Location
State NC
County Mecklenburg
Interior
Interior Features Breakfast Bar, Built Ins, Kitchen Island, Pantry
Heating Central
Flooring Carpet, Tile, Wood
Fireplaces Type Gas Log, Great Room
Fireplace true
Appliance Cable Prewire, Ceiling Fan(s), Dishwasher, Disposal, Plumbed For Ice Maker, Microwave, Security System, Surround Sound
Exterior
Exterior Feature Deck, In-Ground Irrigation
Community Features Clubhouse, Golf, Playground, Pool, Recreation Area, Sidewalks, Tennis Court(s), Walking Trails
Parking Type Garage - 3 Car, Keypad Entry, Side Load Garage
Building
Lot Description On Golf Course
Building Description Stone, 2 Story
Foundation Crawl Space
Builder Name Shea Homes
Sewer Public Sewer
Water Public
Structure Type Stone
New Construction false
Schools
Elementary Schools Highland Creek
Middle Schools Ridge Road
High Schools Mallard Creek
Others
HOA Name Hawthorne Management
Acceptable Financing Cash, Conventional, FHA, VA Loan
Listing Terms Cash, Conventional, FHA, VA Loan
Special Listing Condition None
Read Less
Want to know what your home might be worth? Contact us for a FREE valuation!

Our team is ready to help you sell your home for the highest possible price ASAP
© 2024 Listings courtesy of Canopy MLS as distributed by MLS GRID. All Rights Reserved.
Bought with Jennifer Vick • Keller Williams Ballantyne Area






