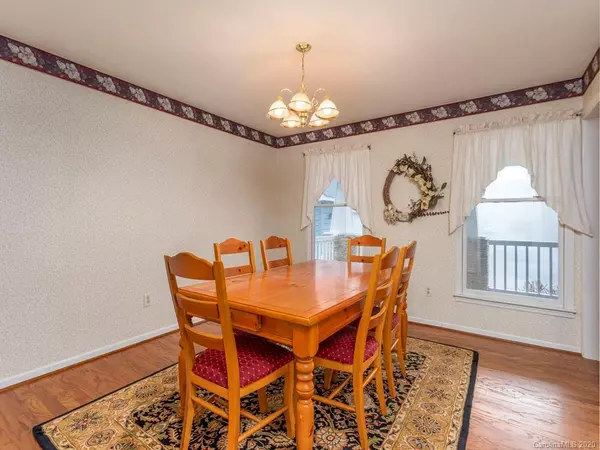$425,000
$445,000
4.5%For more information regarding the value of a property, please contact us for a free consultation.
33 Jupiter Crest DR Weaverville, NC 28787
3 Beds
3 Baths
3,073 SqFt
Key Details
Sold Price $425,000
Property Type Single Family Home
Sub Type Single Family Residence
Listing Status Sold
Purchase Type For Sale
Square Footage 3,073 sqft
Price per Sqft $138
Subdivision Jupiter Crest
MLS Listing ID 3605997
Sold Date 08/11/20
Style Farmhouse,Traditional
Bedrooms 3
Full Baths 2
Half Baths 1
HOA Fees $41/ann
HOA Y/N 1
Year Built 1997
Lot Size 3.430 Acres
Acres 3.43
Property Description
Privacy abounds! Welcoming you immediately with its expansive front porch this two-story floor plan is in move-in ready condition: beautiful new hardwood floors on the main level; updated eat-in kitchen with silestone countertops, an abundance of cabinets and counter space to spread out when entertaining. Llvingroom with french doors separating it from a cozy den just off kitchen with remote control gas log fireplace. Large dining room (or office) also on main. Spacious master suite with huge walk-in closet and updated bathroom. Basement level features a bonus room (could be a BR); rec room complete with pool table and family room with surround system. Back deck overlooks big, level private backyard! Hard to find home with acreage: 3.43 acres included! A double detached garage/workshop w/electricity, whole-house generator, water filtration system and a 2-10 home warranty! See Agent Remarks for instructions on COVID-19 Questionnaire.
Location
State NC
County Buncombe
Interior
Interior Features Breakfast Bar, Built Ins, Cable Available, Kitchen Island, Split Bedroom, Walk-In Closet(s), Wet Bar
Heating Heat Pump, Heat Pump
Flooring Carpet, Tile, Wood
Fireplaces Type Den, Gas Log
Fireplace true
Appliance Ceiling Fan(s), Dishwasher, Disposal, Dryer, Electric Oven, Electric Range, Generator, Microwave, Propane Cooktop, Refrigerator, Security System, Washer
Exterior
Roof Type Composition
Parking Type Detached, Garage - 2 Car
Building
Lot Description Level, Private, Sloped, Views
Building Description Wood Siding, 2 Story/Basement
Foundation Basement, Basement Inside Entrance, Basement Outside Entrance
Sewer Septic Installed
Water Well
Architectural Style Farmhouse, Traditional
Structure Type Wood Siding
New Construction false
Schools
Elementary Schools North Buncombe/N. Windy Ridge
Middle Schools North Buncombe
High Schools North Buncombe
Others
Acceptable Financing Cash, Conventional
Listing Terms Cash, Conventional
Special Listing Condition None
Read Less
Want to know what your home might be worth? Contact us for a FREE valuation!

Our team is ready to help you sell your home for the highest possible price ASAP
© 2024 Listings courtesy of Canopy MLS as distributed by MLS GRID. All Rights Reserved.
Bought with Angie Poole-Stone • Beverly-Hanks, South






