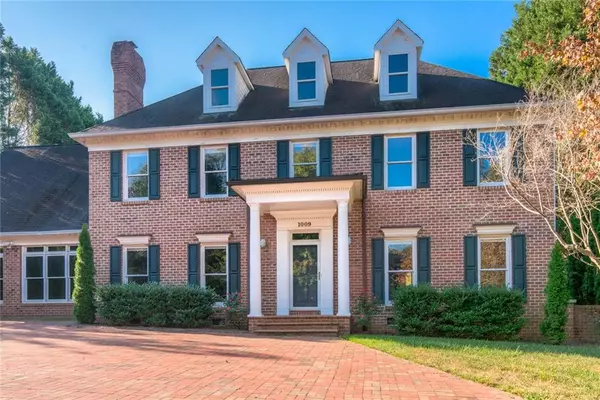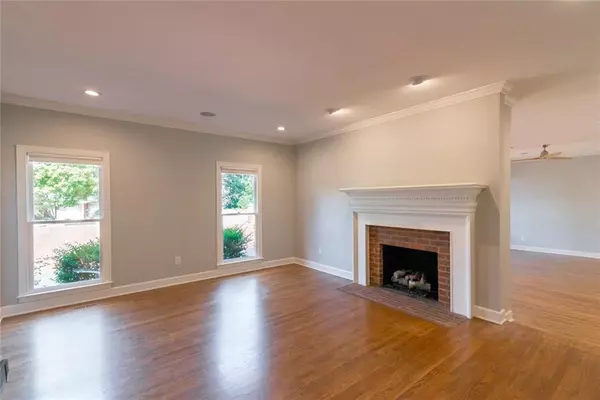$455,000
$469,900
3.2%For more information regarding the value of a property, please contact us for a free consultation.
1009 13th Avenue PL Hickory, NC 28601
4 Beds
4 Baths
4,363 SqFt
Key Details
Sold Price $455,000
Property Type Single Family Home
Sub Type Single Family Residence
Listing Status Sold
Purchase Type For Sale
Square Footage 4,363 sqft
Price per Sqft $104
Subdivision Forest Oaks
MLS Listing ID 3441668
Sold Date 02/28/20
Style Traditional
Bedrooms 4
Full Baths 3
Half Baths 1
Year Built 1989
Lot Size 0.320 Acres
Acres 0.32
Property Description
Spacious, airy house nestled in a quiet, safe haven of a neighborhood on the neck of a cul-de-sac. 3-car garage, updated kitchen and bathrooms, sprawling family room and plentiful storage space. The combined layout, 9 ft + ceilings and natural light lends this house an expansive and serene quality. The large open chef's kitchen boasts beautiful woodblock countertops, stainless steel topped island, 6 burner gas cooktop, wine fridge and walk-in pantry. Custom "barn" doors lead from the kitchen to the large cheerful sunroom. The spacious master suite offers newly updated bath with walk-in closets and dressing room. Hardwood floors throughout the home , 2 fireplaces and many built-in cabinets are highlights . Location is unsurpassed: minutes to downtown Hickory, SALT block, schools, dining, grocery, Hickory airport, highway 321, Crawdad baseball stadium, 2 beautiful Hickory city parks with mountain biking and hiking trails. It is ideal for a family with diverse interests!
Location
State NC
County Catawba
Interior
Interior Features Built Ins, Cable Available, Garden Tub, Kitchen Island, Open Floorplan, Pantry
Heating Central, Heat Pump
Flooring Tile, Wood
Fireplaces Type Great Room, Living Room
Fireplace true
Appliance Cable Prewire, Convection Oven, Gas Cooktop, Dishwasher, Disposal, Dryer, Microwave, Natural Gas, Oven, Refrigerator, Self Cleaning Oven, Wall Oven, Washer
Exterior
Exterior Feature Fence
Waterfront Description None
Roof Type Shingle
Parking Type Detached, Garage - 3 Car
Building
Lot Description Level
Building Description Brick, 2 Story
Foundation Crawl Space
Sewer Public Sewer
Water Public
Architectural Style Traditional
Structure Type Brick
New Construction false
Schools
Elementary Schools Viewmont
Middle Schools Grandview
High Schools Hickory
Others
Special Listing Condition None
Read Less
Want to know what your home might be worth? Contact us for a FREE valuation!

Our team is ready to help you sell your home for the highest possible price ASAP
© 2024 Listings courtesy of Canopy MLS as distributed by MLS GRID. All Rights Reserved.
Bought with Brandy Nappier • Weichert, Realtors - Team Metro






