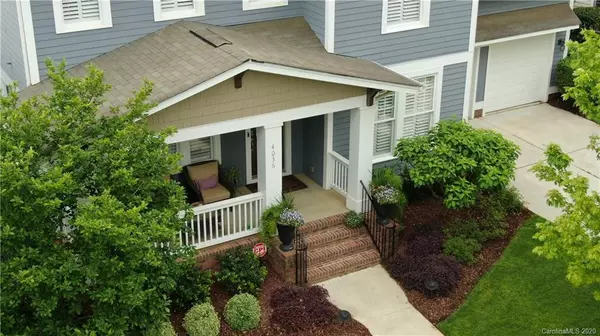$580,000
$599,000
3.2%For more information regarding the value of a property, please contact us for a free consultation.
4036 Birkshire HTS Fort Mill, SC 29708
5 Beds
4 Baths
3,255 SqFt
Key Details
Sold Price $580,000
Property Type Single Family Home
Sub Type Single Family Residence
Listing Status Sold
Purchase Type For Sale
Square Footage 3,255 sqft
Price per Sqft $178
Subdivision Baxter Village
MLS Listing ID 3599153
Sold Date 07/08/20
Style Traditional
Bedrooms 5
Full Baths 4
HOA Fees $39
HOA Y/N 1
Year Built 2007
Lot Size 9,147 Sqft
Acres 0.21
Property Description
Showings are allowed in York County; quarantine & work here; office w/Fr. doors, 1st floor BR could be 2nd office. 5 BR's 4 full BA's, Corporate relocation inspections complete-so no surprises on home inspection.Desirable location, short walking distance to pool/playground: backs to wooded green space w/walking trails. Features: extensive gleaming hardwoods, plantation shutters, large bonus room, family room w/gas logs, updated kitchen w/2 ovens (1-convection), gas cooktop, granite counters, & new stylish subway tile backsplash. Lots of storage w/3 coat closets on 1st floor, walk-in closets in bedrooms, & custom cabinet storage in bonus. Extensive trim work in dining room, stairwell,& upstairs hallway;custom stone paver patio, fenced;terraced backyard w/expansive views. Baxter offers 2 community centers, 2 swimming pools, tennis courts, private walking/biking trails,& community events, easy walking to restaurants/retail. Washer/dryer, kitchen refrigerator, garage refrigerator all stay.
Location
State SC
County York
Interior
Interior Features Attic Stairs Pulldown, Built Ins, Cable Available, Garden Tub, Pantry, Split Bedroom, Walk-In Closet(s), Other
Heating Central, Gas Hot Air Furnace, Multizone A/C, Zoned
Flooring Carpet, Tile, Wood
Fireplaces Type Family Room
Appliance Cable Prewire, Ceiling Fan(s), Convection Oven, Gas Cooktop, Dishwasher, Disposal, Double Oven, Dryer, Plumbed For Ice Maker, Microwave, Refrigerator, Self Cleaning Oven, Wall Oven, Washer
Exterior
Exterior Feature Fence, In-Ground Irrigation, Terrace, Underground Power Lines, Wired Internet Available
Community Features Clubhouse, Outdoor Pool, Playground, Recreation Area, Sidewalks, Street Lights, Tennis Court(s), Walking Trails
Roof Type Composition
Parking Type Attached Garage, Driveway, Garage - 2 Car, On Street, Parking Space - 2
Building
Lot Description Views, Year Round View
Building Description Hardboard Siding, 2 Story
Foundation Crawl Space
Builder Name Saussy Burbank
Sewer County Sewer
Water County Water
Architectural Style Traditional
Structure Type Hardboard Siding
New Construction false
Schools
Elementary Schools Orchard Park
Middle Schools Pleasant Knoll
High Schools Fort Mill
Others
Acceptable Financing Cash, Conventional
Listing Terms Cash, Conventional
Special Listing Condition Relocation
Read Less
Want to know what your home might be worth? Contact us for a FREE valuation!

Our team is ready to help you sell your home for the highest possible price ASAP
© 2024 Listings courtesy of Canopy MLS as distributed by MLS GRID. All Rights Reserved.
Bought with Corinne Tate • Bliss Real Estate LLC






