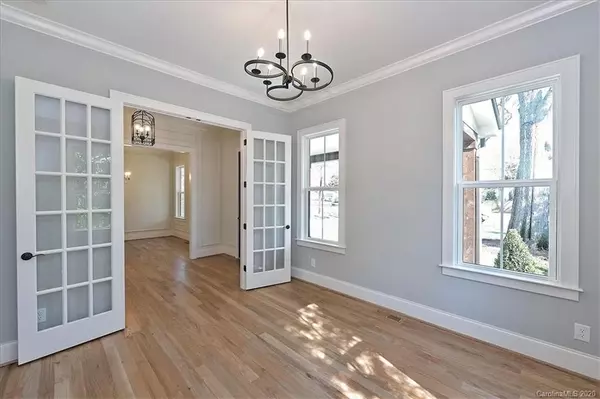$1,080,000
$1,079,888
For more information regarding the value of a property, please contact us for a free consultation.
608 Marsh RD Charlotte, NC 28209
5 Beds
5 Baths
3,932 SqFt
Key Details
Sold Price $1,080,000
Property Type Single Family Home
Sub Type Single Family Residence
Listing Status Sold
Purchase Type For Sale
Square Footage 3,932 sqft
Price per Sqft $274
Subdivision Sedgefield
MLS Listing ID 3586734
Sold Date 03/24/20
Style Arts and Crafts
Bedrooms 5
Full Baths 3
Half Baths 2
Year Built 2020
Lot Size 0.310 Acres
Acres 0.31
Lot Dimensions 79x184x75x175
Property Description
Another stunning home from from The Cloninger Group! Upon crossing the spacious rocking chair front porch, you are greeted by the stained 8' front door that leads you to luxury... 10' ceilings and hardwoods throughout the first floor, with 9' ceilings and hardwoods on the 2nd in the hallway and master suite. Spacious DR, framed with floor-to-ceiling wainscoting, is perfect for all of your dinner parties and between it and the kitchen is a butler's pantry complete with a wet bar and wine fridge. The kitchen is fully equipped with SS appliances (the KitchenAid commercial-style range will light up the eyes of any aspiring chef), quartz counters, tile back splash & and a pantry fit for a restaurant! Master suite is complete with tray ceilings, 2 WIC's & a spa-like master bath. Out back is an ample screen porch overlooking your fenced-in backyard. You'll love this home from Sedgefield's Top Neighborhood Builder!
Location
State NC
County Mecklenburg
Interior
Interior Features Attic Stairs Pulldown, Breakfast Bar, Built Ins, Kitchen Island, Open Floorplan, Pantry, Split Bedroom, Tray Ceiling, Walk-In Closet(s), Walk-In Pantry, Wet Bar
Heating Central, Gas Hot Air Furnace, Heat Pump, Heat Pump
Flooring Tile, Wood
Fireplaces Type Family Room, Gas Log, Ventless, Great Room
Fireplace true
Appliance Ceiling Fan(s), CO Detector, Dishwasher, Disposal, Electric Dryer Hookup, Exhaust Fan, Plumbed For Ice Maker, Microwave, Refrigerator
Exterior
Exterior Feature Fence
Community Features Playground, Recreation Area, Sidewalks, Street Lights, Tennis Court(s), Walking Trails
Roof Type Shingle
Parking Type Attached Garage, Driveway, Garage - 2 Car
Building
Lot Description Infill Lot, Level
Building Description Fiber Cement, 2 Story
Foundation Crawl Space
Builder Name The Cloninger Group
Sewer Public Sewer
Water Public
Architectural Style Arts and Crafts
Structure Type Fiber Cement
New Construction true
Schools
Elementary Schools Dilworth / Sedgefield
Middle Schools Sedgefield
High Schools Myers Park
Others
Acceptable Financing Cash, Conventional
Listing Terms Cash, Conventional
Special Listing Condition None
Read Less
Want to know what your home might be worth? Contact us for a FREE valuation!

Our team is ready to help you sell your home for the highest possible price ASAP
© 2024 Listings courtesy of Canopy MLS as distributed by MLS GRID. All Rights Reserved.
Bought with Megan Despard • Dickens Mitchener & Associates Inc






