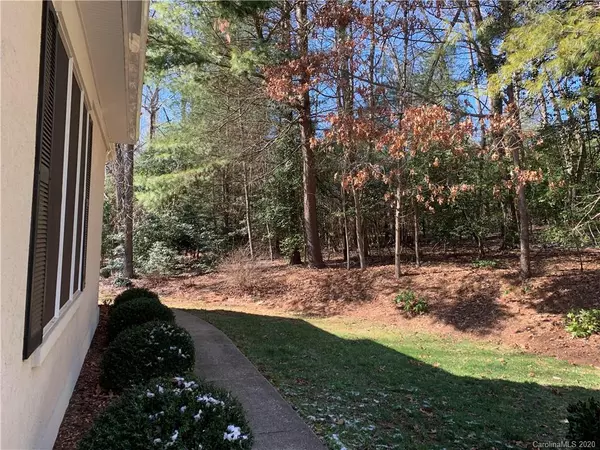$805,000
$825,000
2.4%For more information regarding the value of a property, please contact us for a free consultation.
121 Braeside CIR Asheville, NC 28803
4 Beds
4 Baths
3,700 SqFt
Key Details
Sold Price $805,000
Property Type Single Family Home
Sub Type Single Family Residence
Listing Status Sold
Purchase Type For Sale
Square Footage 3,700 sqft
Price per Sqft $217
Subdivision Braeside At Biltmore Park
MLS Listing ID 3594123
Sold Date 03/25/20
Bedrooms 4
Full Baths 3
Half Baths 1
HOA Fees $41/ann
HOA Y/N 1
Year Built 1994
Lot Size 0.650 Acres
Acres 0.65
Property Description
Exquisite one level living estate home in a coveted, prime Asheville location. Living in Biltmore Park not only offers a perfect location, it offers a lifestyle abundant with all a family can ask for to make lifelong memories. Community pool, clubhouse, walking trails, tennis courts, playground. How about a walk to the movies, restaurants, shops, YMCA and so much more. This happy home is magnificent and offers an open floor plan, Owners quarters with sitting room. Enjoy morning coffee in the sunroom with skylights surrounded by nature. Gorgeous, bright, white kitchen & new stainless appliances, double ovens & butlers pantry. Warm up with either of the two fireplaces on the main level. The high ceilings and multiple stately columns create an ambiance found in homes far into the $1M price range. The lower level is a delight in itself with its multiple bonus rooms & abundant storage! Brand new roof being installed in March with a stunning grey tone. Professional photos coming soon.
Location
State NC
County Buncombe
Interior
Interior Features Open Floorplan, Pantry, Skylight(s), Walk-In Closet(s)
Heating Central, Gas Hot Air Furnace, Heat Pump, Natural Gas
Fireplaces Type Great Room, Keeping Room, See Through
Fireplace true
Appliance Cable Prewire, Ceiling Fan(s), Central Vacuum, Electric Cooktop, Dishwasher, Disposal, Double Oven, Microwave, Exhaust Hood, Refrigerator
Exterior
Community Features Clubhouse, Outdoor Pool, Playground, Recreation Area, Sidewalks, Street Lights, Tennis Court(s), Walking Trails
Roof Type Shingle
Parking Type Attached Garage, Garage - 2 Car, Parking Space - 4+, Side Load Garage
Building
Lot Description Level
Building Description Stucco, 1 Story Basement
Foundation Basement, Basement Inside Entrance, Basement Outside Entrance, Basement Partially Finished
Sewer Public Sewer
Water Public
Structure Type Stucco
New Construction false
Schools
Elementary Schools Estes/Koontz
Middle Schools Valley Springs
High Schools T.C. Roberson
Others
HOA Name Baldwin RE
Special Listing Condition None
Read Less
Want to know what your home might be worth? Contact us for a FREE valuation!

Our team is ready to help you sell your home for the highest possible price ASAP
© 2024 Listings courtesy of Canopy MLS as distributed by MLS GRID. All Rights Reserved.
Bought with Sara Duque • Beverly-Hanks, South






