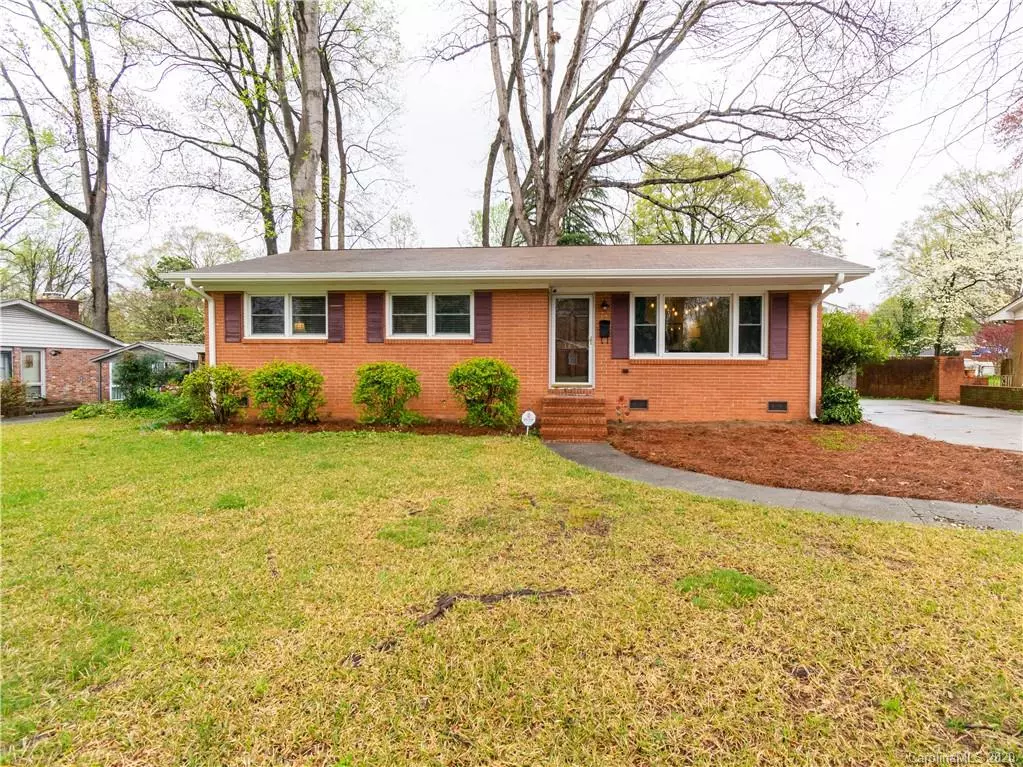$282,000
$275,000
2.5%For more information regarding the value of a property, please contact us for a free consultation.
3819 Sudbury RD Charlotte, NC 28205
3 Beds
2 Baths
1,732 SqFt
Key Details
Sold Price $282,000
Property Type Single Family Home
Sub Type Single Family Residence
Listing Status Sold
Purchase Type For Sale
Square Footage 1,732 sqft
Price per Sqft $162
Subdivision Windsor Park
MLS Listing ID 3603053
Sold Date 04/28/20
Style Ranch
Bedrooms 3
Full Baths 2
Year Built 1958
Lot Size 0.320 Acres
Acres 0.32
Lot Dimensions 81x162x83x193
Property Description
Welcome home to Charlotte's Windsor Park neighborhood! This classic brick ranch home with 3 bedrooms and 2 full bathrooms oozes character and charm and is light and bright throughout! Interior features include gorgeous hardwood floors, crown molding and baseboards , storm door, french doors, chef’s kitchen with gas range and hood, stainless steel dishwasher and stove, and large single basin sink, tile backsplash, stylish doorless kitchen cabinets, custom breakfast counter, spreadstone kitchen counters, upgraded bathroom vanities, mud room, & open family room addition (1970). This home sits on a spacious, well manicured lot with fenced yard, huge back deck, fire pit, shed and greenhouse. The backyard is perfect for entertaining guests or spending a quiet evening under the stars while roasting marshmallows around the firepit. All this & ideally located near NoDa, Plaza Midwood, parks, etc. UNDER CONTRACT WITH MULTIPLE OFFERS RECEIVED ON FIRST DAY OF SHOWING - HOT! HOT! HOT PROPERTY!
Location
State NC
County Mecklenburg
Interior
Interior Features Attic Stairs Pulldown
Heating Gas Hot Air Furnace, Gas Water Heater, Heat Pump
Flooring Tile, Wood
Fireplaces Type Den, Gas Log, Wood Burning
Fireplace true
Appliance Cable Prewire, Ceiling Fan(s), CO Detector, Convection Oven, Gas Cooktop, Dishwasher, Disposal, Electric Dryer Hookup, Exhaust Fan, Exhaust Hood, Gas Oven, Gas Range, Plumbed For Ice Maker, Natural Gas, Network Ready, Oven, Refrigerator, Security System, Self Cleaning Oven
Exterior
Exterior Feature Fence, Fire Pit, Greenhouse, Shed(s)
Community Features Sidewalks, Street Lights
Roof Type Composition
Parking Type Driveway
Building
Lot Description Level
Building Description Vinyl Siding, 1 Story
Foundation Crawl Space
Sewer Public Sewer
Water Public
Architectural Style Ranch
Structure Type Vinyl Siding
New Construction false
Schools
Elementary Schools Windsor Park
Middle Schools Eastway
High Schools Garinger
Others
Acceptable Financing Cash, Conventional, FHA, FHA, VA Loan
Listing Terms Cash, Conventional, FHA, FHA, VA Loan
Special Listing Condition None
Read Less
Want to know what your home might be worth? Contact us for a FREE valuation!

Our team is ready to help you sell your home for the highest possible price ASAP
© 2024 Listings courtesy of Canopy MLS as distributed by MLS GRID. All Rights Reserved.
Bought with Jules King • NextHome Choice Realty






