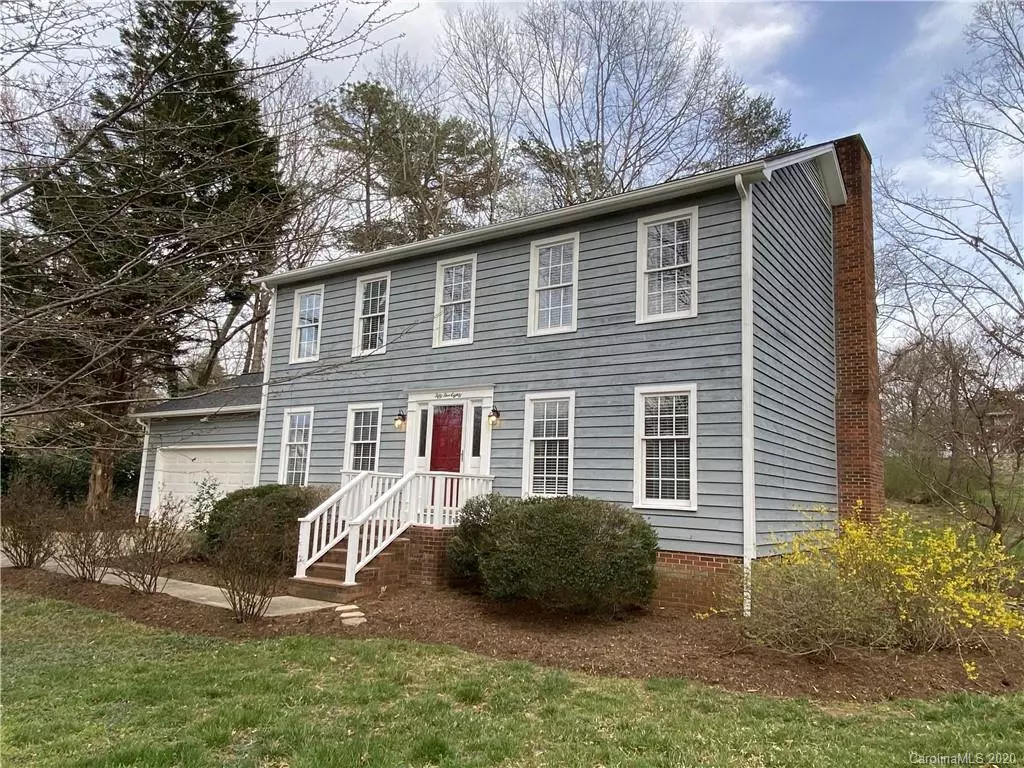$254,900
$249,900
2.0%For more information regarding the value of a property, please contact us for a free consultation.
5580 Ashley CT Hickory, NC 28601
4 Beds
3 Baths
2,050 SqFt
Key Details
Sold Price $254,900
Property Type Single Family Home
Sub Type Single Family Residence
Listing Status Sold
Purchase Type For Sale
Square Footage 2,050 sqft
Price per Sqft $124
Subdivision Gold Creek
MLS Listing ID 3603059
Sold Date 05/20/20
Bedrooms 4
Full Baths 2
Half Baths 1
HOA Fees $12/ann
HOA Y/N 1
Year Built 1988
Lot Size 0.480 Acres
Acres 0.48
Property Description
Gold Creek 4 Bedroom, 2 & 1/2 Bath Home with .48 acre lot in culd de sac. Main level offers Dining Room, Living Room, Kitchen, Breakfast Area, Den and Half Bath/Laundry combination. Kitchen features new granite countertops, stainless steel appliances, new tile backsplash, pantry, new sink and faucet. Den features wood burning fireplace and new French doors accessing new deck. Second floor has Master Suite and 3 additional Bedrooms. Full Bathroom with large double vanity and spacious storage closet. Double Garage. New roof, new heat and air unit, updated light fixtures, new flooring and paint. HOA fee $154 per year for community lake/recreation access.
Location
State NC
County Caldwell
Interior
Interior Features Attic Stairs Pulldown, Breakfast Bar, Cable Available, Pantry, Walk-In Closet(s), Other
Heating Heat Pump, Heat Pump, See Remarks
Flooring Carpet, Tile
Fireplaces Type Great Room
Fireplace true
Appliance Dishwasher, Electric Dryer Hookup, Electric Range, Plumbed For Ice Maker, Microwave, Other, Refrigerator, Self Cleaning Oven, Electric Oven
Exterior
Community Features Lake
Roof Type Composition
Parking Type Attached Garage, Driveway, Garage - 2 Car
Building
Lot Description Cul-De-Sac, Level
Building Description Wood Siding, 2 Story
Foundation Crawl Space
Sewer Septic Installed
Water Public
Structure Type Wood Siding
New Construction false
Schools
Elementary Schools Granite Falls
Middle Schools Granite Falls
High Schools South Caldwell
Others
Special Listing Condition None
Read Less
Want to know what your home might be worth? Contact us for a FREE valuation!

Our team is ready to help you sell your home for the highest possible price ASAP
© 2024 Listings courtesy of Canopy MLS as distributed by MLS GRID. All Rights Reserved.
Bought with Ann Clarke • Coldwell Banker Boyd & Hassell






