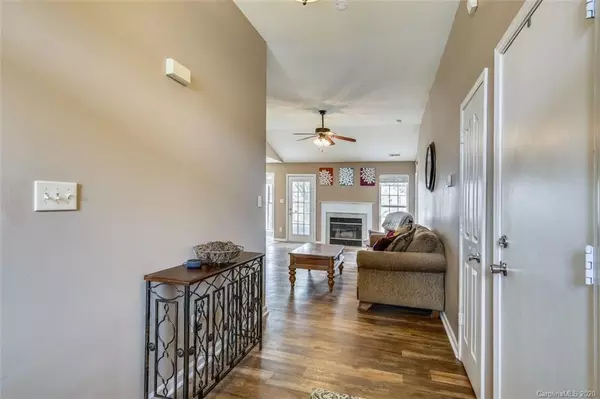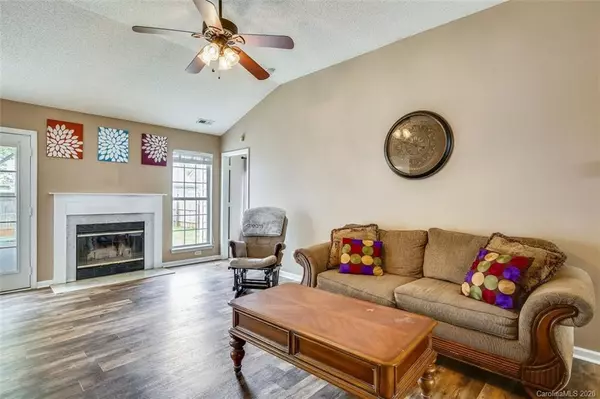$202,000
$192,500
4.9%For more information regarding the value of a property, please contact us for a free consultation.
8512 Galena View DR Charlotte, NC 28269
3 Beds
2 Baths
1,295 SqFt
Key Details
Sold Price $202,000
Property Type Single Family Home
Sub Type Single Family Residence
Listing Status Sold
Purchase Type For Sale
Square Footage 1,295 sqft
Price per Sqft $155
Subdivision Brownestone
MLS Listing ID 3603304
Sold Date 04/24/20
Bedrooms 3
Full Baths 2
HOA Fees $12/ann
HOA Y/N 1
Year Built 1997
Lot Size 5,662 Sqft
Acres 0.13
Lot Dimensions 50x104x51x106
Property Description
Meticulously maintained ranch home in Brownestone. Walk into a cozy living room with hardwood floors, fresh paint and a gas log fireplace. Kitchen and dining area are tiled and surrounded by windows to let lots of natural light in. The master bedroom is spacious and fits a king size bed, master bathroom has a shower with stand in tub, dual sink vanity and walk in closet! The two other bedrooms are spacious and share a full bathroom. Enjoy sitting on the back patio within the privacy of your own fenced in backyard. Neighborhood is within 5 minutes from grocery stores, restaurants, shops and more. Minutes from I-485, I-77 and I-85. You'll love living in this quiet neighborhood that's minutes from everything you need! Buyer agent to confirm schools.
Location
State NC
County Mecklenburg
Interior
Interior Features Attic Stairs Pulldown, Cable Available, Walk-In Closet(s), Window Treatments
Heating Central, Gas Hot Air Furnace
Flooring Carpet, Hardwood
Fireplaces Type Family Room
Fireplace true
Appliance Ceiling Fan(s), CO Detector, Cable Prewire, Disposal, Dishwasher, Electric Range, Plumbed For Ice Maker, Oven, Natural Gas, Electric Oven
Exterior
Exterior Feature Fence
Parking Type Attached Garage, Garage - 1 Car
Building
Lot Description Level
Building Description Vinyl Siding, 1 Story
Foundation Slab
Sewer Public Sewer
Water Public
Structure Type Vinyl Siding
New Construction false
Schools
Elementary Schools Unspecified
Middle Schools Unspecified
High Schools Unspecified
Others
HOA Name Red Rock
Acceptable Financing Cash, Conventional, FHA, VA Loan
Listing Terms Cash, Conventional, FHA, VA Loan
Special Listing Condition None
Read Less
Want to know what your home might be worth? Contact us for a FREE valuation!

Our team is ready to help you sell your home for the highest possible price ASAP
© 2024 Listings courtesy of Canopy MLS as distributed by MLS GRID. All Rights Reserved.
Bought with Jared Calhoun • My Townhome






