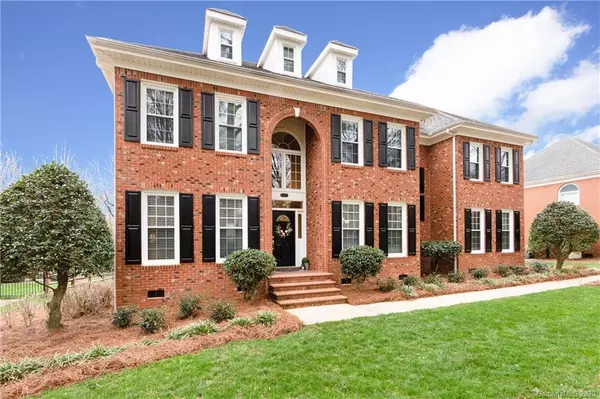$699,000
$699,000
For more information regarding the value of a property, please contact us for a free consultation.
7019 Darnley PL Charlotte, NC 28226
5 Beds
4 Baths
4,069 SqFt
Key Details
Sold Price $699,000
Property Type Single Family Home
Sub Type Single Family Residence
Listing Status Sold
Purchase Type For Sale
Square Footage 4,069 sqft
Price per Sqft $171
Subdivision Chadwyck Farms
MLS Listing ID 3591326
Sold Date 03/31/20
Bedrooms 5
Full Baths 4
HOA Fees $22/ann
HOA Y/N 1
Year Built 1991
Lot Size 0.530 Acres
Acres 0.53
Property Description
Totally move-in ready immaculately maintained home in a great location! With 5 bedrooms and 4 full bathrooms this floor plan will work in many different scenarios. One bedroom and full bath downstairs offers tons of flexibility. Both casual and formal areas for all types of entertaining. The well appointed kitchen opens to den and porch/patio with a beautiful view of the expansive and very private backyard. Large Master bedroom upstairs has walk in closet and a spacious bathroom. The bonus room is extra large with space for multiple areas including TV, workout, play etc. The neighborhood with beautiful tree lined streets is well established and convenient to the Arboretum, Stonecrest, South Park, Ballantyne etc. Tons of shopping, restaurants, schools all nearby. Don't miss this opportunity to get into this great neighborhood.
Location
State NC
County Mecklenburg
Interior
Interior Features Attic Stairs Pulldown, Laundry Chute, Wet Bar
Heating Central, Gas Hot Air Furnace
Fireplaces Type Den
Fireplace true
Appliance Ceiling Fan(s), Cable Prewire, Electric Cooktop, Disposal, Dishwasher, Electric Range, Microwave, Warming Drawer, Electric Oven
Exterior
Parking Type Attached Garage, Garage - 2 Car
Building
Building Description Brick, 2 Story
Foundation Crawl Space
Sewer Public Sewer
Water Public
Structure Type Brick
New Construction false
Schools
Elementary Schools Olde Providence
Middle Schools Carmel
High Schools Myers Park
Others
Special Listing Condition None
Read Less
Want to know what your home might be worth? Contact us for a FREE valuation!

Our team is ready to help you sell your home for the highest possible price ASAP
© 2024 Listings courtesy of Canopy MLS as distributed by MLS GRID. All Rights Reserved.
Bought with Nobie Thrasher • RE/MAX Executive






