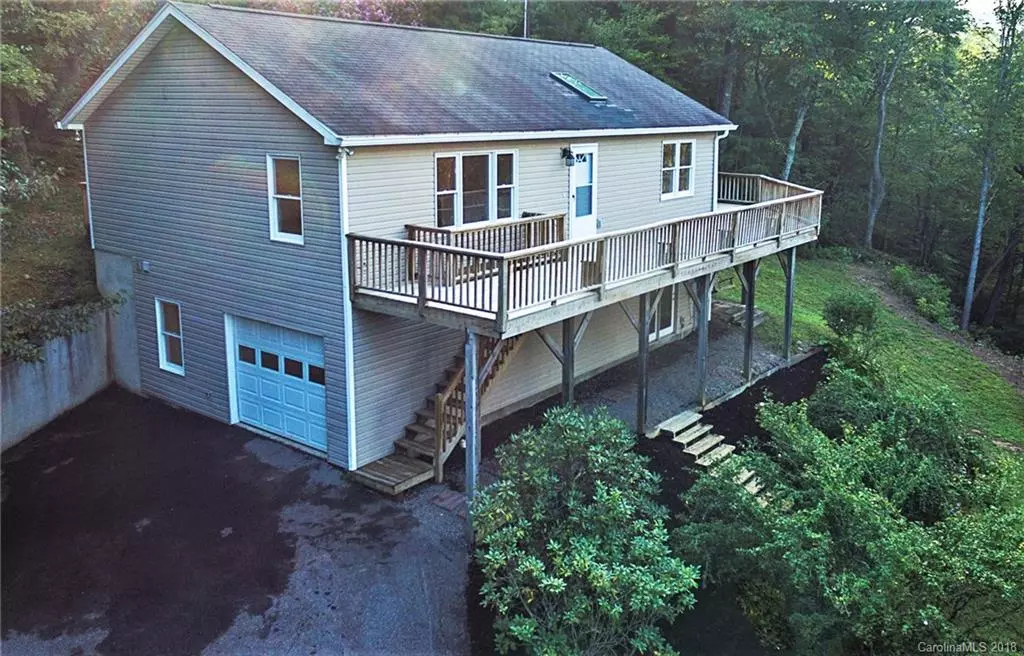$320,000
$325,000
1.5%For more information regarding the value of a property, please contact us for a free consultation.
54 Springwood DR Asheville, NC 28805
3 Beds
2 Baths
1,946 SqFt
Key Details
Sold Price $320,000
Property Type Single Family Home
Sub Type Single Family Residence
Listing Status Sold
Purchase Type For Sale
Square Footage 1,946 sqft
Price per Sqft $164
Subdivision Botany Woods
MLS Listing ID 3429670
Sold Date 01/31/19
Bedrooms 3
Full Baths 2
Year Built 1998
Lot Size 0.720 Acres
Acres 0.72
Property Description
LOCATION! This move-in ready home has both long range mountain and Swannanoa River views from the wrap around deck (one of 2 decks). Located on a quiet cul-de-sac in super desirable Botany Woods, this just updated home has an all new main bath, updated kitchen with new Frigidaire gallery series appliances (including counter depth fridge), new carpet, newly tiled baths, new LED light fixtures, fresh paint throughout and refinished floors. Newer HVAC and a gas fireplace too. The close in County location is super convenient - just 13 minutes from the center of downtown - but enjoys low County only taxes and no City prohibition against vacation rentals and no HOA dues. River frontage means you can fish or play in the bold river which is stocked with trout. Single car garage too! Hurry!
Location
State NC
County Buncombe
Interior
Interior Features Attic Stairs Pulldown, Open Floorplan, Skylight(s)
Heating Heat Pump, Heat Pump
Flooring Carpet, Parquet, Tile
Fireplaces Type Ventless, Living Room, Propane
Fireplace true
Appliance Dishwasher, Disposal, Plumbed For Ice Maker, Microwave, Refrigerator, Self Cleaning Oven
Exterior
Exterior Feature Deck
Parking Type Driveway, Garage - 1 Car
Building
Lot Description Creek Front, Cul-De-Sac, Long Range View, Mountain View, Year Round View
Building Description Vinyl Siding, 1 Story Basement
Foundation Basement Garage Door, Basement Inside Entrance, Basement Outside Entrance
Sewer Septic Tank
Water Public
Structure Type Vinyl Siding
New Construction false
Schools
Elementary Schools Bell
Middle Schools Ac Reynolds
High Schools Ac Reynolds
Others
Acceptable Financing Cash, Conventional, VA Loan
Listing Terms Cash, Conventional, VA Loan
Special Listing Condition None
Read Less
Want to know what your home might be worth? Contact us for a FREE valuation!

Our team is ready to help you sell your home for the highest possible price ASAP
© 2024 Listings courtesy of Canopy MLS as distributed by MLS GRID. All Rights Reserved.
Bought with Stefanie Beierschmitt • EXP REALTY LLC






