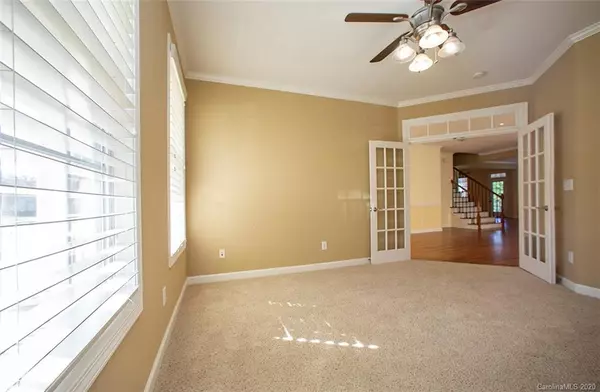$488,000
$510,000
4.3%For more information regarding the value of a property, please contact us for a free consultation.
1007 Elsmore DR Matthews, NC 28104
4 Beds
4 Baths
4,071 SqFt
Key Details
Sold Price $488,000
Property Type Single Family Home
Sub Type Single Family Residence
Listing Status Sold
Purchase Type For Sale
Square Footage 4,071 sqft
Price per Sqft $119
Subdivision Brookhaven
MLS Listing ID 3586334
Sold Date 04/01/20
Bedrooms 4
Full Baths 3
Half Baths 1
HOA Fees $91/qua
HOA Y/N 1
Year Built 2005
Lot Size 9,147 Sqft
Acres 0.21
Property Description
Must see beautiful 2 story spacious UNION COUNTY home with massive basement in the highly desirable Brookhaven community. Large open floor plan with Gourmet kitchen/gas stove vented to the outside/immaculate granite counter tops/hardwood floors/lots of cabinet space/large pantry/spacious dining area includes crown molding/Office located on the main floor equipped with french doors/Huge great room with fireplace/vast screened in deck with pleasant scenery/in-ground irrigation system/2 car garage/roof replaced in 2015. The upper level offers a large loft spectacular Master suite with individual walk-in closets/bathrooms includes enclosed glass shower doors/Jacuzzi bathtub/dual sinks/laundry room/3 large bedrooms. Home is located in close proximity to community features which includes: fitness center, basketball courts, tennis courts, playground, pool, and clubhouse.
Location
State NC
County Union
Interior
Interior Features Attic Stairs Pulldown, Whirlpool
Heating Central, Gas Hot Air Furnace, Wall Unit(s)
Flooring Carpet, Tile, Vinyl, Wood
Fireplaces Type Gas Log
Fireplace true
Appliance Cable Prewire, Gas Cooktop, Dishwasher, Disposal, Microwave, Security System, Surround Sound
Exterior
Exterior Feature In-Ground Irrigation, Tennis Court(s)
Community Features Clubhouse, Fitness Center, Outdoor Pool, Tennis Court(s), Walking Trails, Other
Parking Type Attached Garage, Garage - 2 Car
Building
Building Description Fiber Cement, 2 Story/Basement
Foundation Basement
Builder Name John Wieland
Sewer County Sewer
Water County Water
Structure Type Fiber Cement
New Construction false
Schools
Elementary Schools Antioch
Middle Schools Weddington
High Schools Weddington
Others
HOA Name Cusick Management
Acceptable Financing Cash, Conventional, FHA, VA Loan
Listing Terms Cash, Conventional, FHA, VA Loan
Special Listing Condition None
Read Less
Want to know what your home might be worth? Contact us for a FREE valuation!

Our team is ready to help you sell your home for the highest possible price ASAP
© 2024 Listings courtesy of Canopy MLS as distributed by MLS GRID. All Rights Reserved.
Bought with Enza Friedman • Platinum Properties of LKN,LLC






