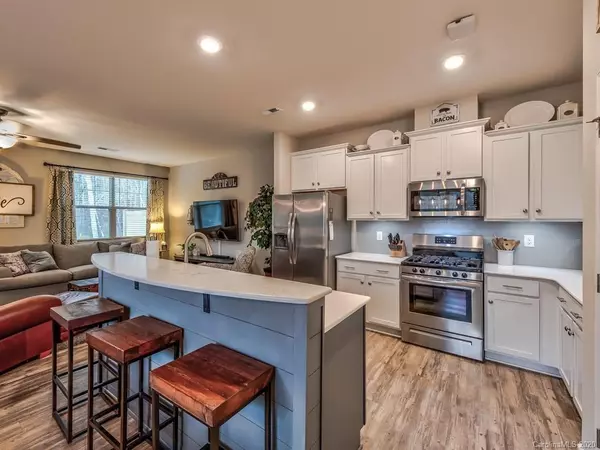$245,000
$245,000
For more information regarding the value of a property, please contact us for a free consultation.
262 Ascot Run WAY Fort Mill, SC 29715
3 Beds
3 Baths
1,802 SqFt
Key Details
Sold Price $245,000
Property Type Townhouse
Sub Type Townhouse
Listing Status Sold
Purchase Type For Sale
Square Footage 1,802 sqft
Price per Sqft $135
Subdivision Waterside At The Catawba
MLS Listing ID 3590296
Sold Date 03/27/20
Style Transitional
Bedrooms 3
Full Baths 2
Half Baths 1
HOA Fees $215/mo
HOA Y/N 1
Year Built 2018
Lot Size 2,613 Sqft
Acres 0.06
Property Description
Absolutely Charming! This gorgeous end unit town-home in desirable Waterside at The Catawba has lots of WOW. Open floor-plan and faux-wood laminate plank flooring on main. Neutral paint throughout. Custom judges paneling in entry hall opens to Beautiful, white cooks kitchen featuring stainless appliances, gas range, and lovely granite counters. Large great room at rear of home is anchored by custom shiplap fireplace and reclaimed wood mantle. Large dining area is perfect for entertaining. Huge master bedroom with tray ceiling and large walk in closet. Master bath with dual vanities, soaking tub and shower. Both 2ndary bedrooms are good size. Enjoy peace and quiet on the rear patio that backs to woods for total privacy. Great neighborhood amenities!
Location
State SC
County York
Building/Complex Name Waterside at the Catawba
Interior
Interior Features Attic Stairs Pulldown, Breakfast Bar, Garden Tub, Open Floorplan, Pantry, Tray Ceiling, Walk-In Closet(s)
Heating Central, Gas Hot Air Furnace
Flooring Carpet, Laminate, Vinyl
Fireplaces Type Gas Log
Fireplace true
Appliance Ceiling Fan(s), Cable Prewire, Disposal, Dishwasher, Electric Dryer Hookup, Gas Range, Plumbed For Ice Maker, Microwave, Self Cleaning Oven, Electric Oven
Exterior
Exterior Feature Lawn Maintenance
Community Features Clubhouse, Fitness Center, Outdoor Pool, Playground, Recreation Area, Tennis Court(s), Walking Trails
Roof Type Shingle
Parking Type Garage - 1 Car
Building
Building Description Brick Partial,Vinyl Siding, 2 Story
Foundation Slab
Sewer Public Sewer
Water Public
Architectural Style Transitional
Structure Type Brick Partial,Vinyl Siding
New Construction false
Schools
Elementary Schools Dobys Bridge
Middle Schools Banks Trail
High Schools Catawbaridge
Others
HOA Name Braesael
Special Listing Condition None
Read Less
Want to know what your home might be worth? Contact us for a FREE valuation!

Our team is ready to help you sell your home for the highest possible price ASAP
© 2024 Listings courtesy of Canopy MLS as distributed by MLS GRID. All Rights Reserved.
Bought with Greg Asbury • RE/MAX Executive






