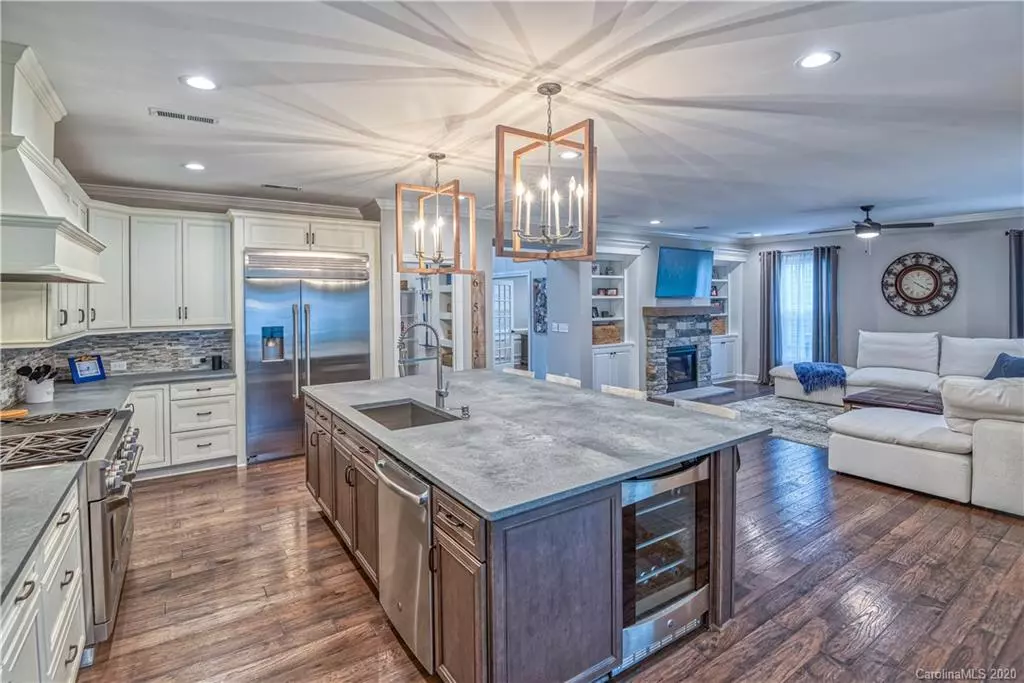$580,000
$588,900
1.5%For more information regarding the value of a property, please contact us for a free consultation.
5030 Manorwood DR Fort Mill, SC 29708
4 Beds
4 Baths
3,856 SqFt
Key Details
Sold Price $580,000
Property Type Single Family Home
Sub Type Single Family Residence
Listing Status Sold
Purchase Type For Sale
Square Footage 3,856 sqft
Price per Sqft $150
Subdivision Habersham
MLS Listing ID 3591474
Sold Date 04/29/20
Bedrooms 4
Full Baths 3
Half Baths 1
HOA Fees $70/ann
HOA Y/N 1
Year Built 2018
Lot Size 0.290 Acres
Acres 0.29
Property Description
Dream home! Located in Habersham close to 77 & schools. Craftsman-style exterior with stone accents. Formal Dining/Office with tray ceiling is off 2-story foyer. Custom Kitchen w/large island, 48" gas cooktop, dual oven, 48” refrigerator, microwave drawer, beverage center, walk-in pantry, and glass tile backsplash. Open floor plan to large Family Rm with stone fireplace, timber mantel, & built-ins. Breakfast area leads to the rear screened porch. Behind Kitchen is a drop zone, guest suite with own living area, bath, and walk-in closet. Owner's Suite has tray ceiling and spacious Sitting Rm with built-in cabinets; the bathroom features a spa-like tiled shower with dual shower heads, double-sink vanity, tile floors, and a large custom walk-in closet. 2nd floor has Bonus Rm, 2 secondary bedrooms & full bath. Hardwood throughout common areas, oak treads on stairs, & tile in all full baths/laundry room. Includes Built-in speakers, Security system, irrigation system, natural gas line.
Location
State SC
County York
Interior
Interior Features Attic Stairs Pulldown, Breakfast Bar, Built Ins, Cable Available, Kitchen Island, Open Floorplan, Pantry, Tray Ceiling, Walk-In Closet(s), Walk-In Pantry
Heating Central, Multizone A/C, Zoned
Flooring Carpet, Tile, Wood
Fireplaces Type Family Room, Vented
Appliance Ceiling Fan(s), CO Detector, Cable Prewire, Gas Cooktop, Double Oven, Disposal, Dishwasher, Exhaust Fan, Gas Range, Microwave, Refrigerator, Exhaust Hood, Self Cleaning Oven, Security System, Surround Sound, Natural Gas, Freezer, Gas Oven
Exterior
Exterior Feature In-Ground Irrigation
Community Features Clubhouse, Outdoor Pool, Playground, Street Lights
Roof Type Shingle
Parking Type Attached Garage, Driveway, Garage - 3 Car, Garage Door Opener, Keypad Entry
Building
Lot Description Level
Building Description Aluminum Siding,Fiber Cement,Stone,Wood Siding, 2 Story
Foundation Slab
Sewer Public Sewer
Water Public
Structure Type Aluminum Siding,Fiber Cement,Stone,Wood Siding
New Construction false
Schools
Elementary Schools Pleasant Knoll
Middle Schools Pleasant Knoll
High Schools Nation Ford
Others
Acceptable Financing Cash, Conventional
Listing Terms Cash, Conventional
Special Listing Condition None
Read Less
Want to know what your home might be worth? Contact us for a FREE valuation!

Our team is ready to help you sell your home for the highest possible price ASAP
© 2024 Listings courtesy of Canopy MLS as distributed by MLS GRID. All Rights Reserved.
Bought with Jeremy Ordan • Allen Tate Providence @485






