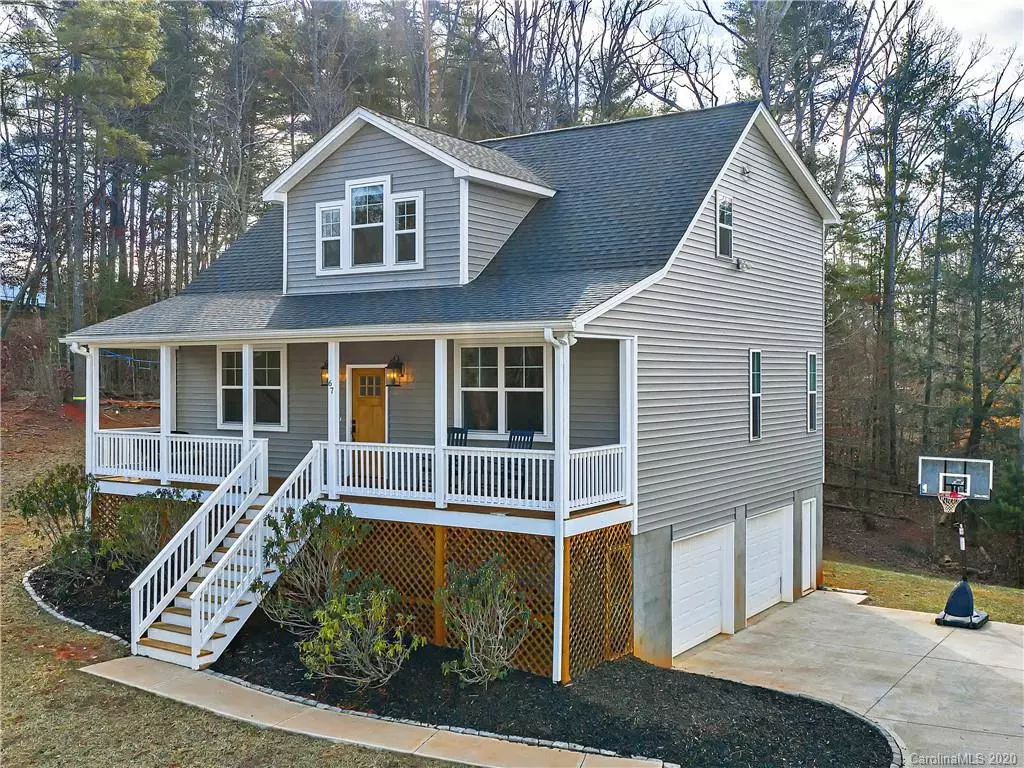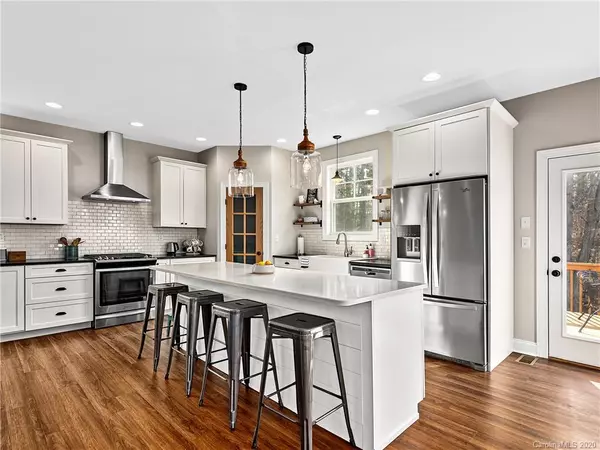$400,500
$379,000
5.7%For more information regarding the value of a property, please contact us for a free consultation.
67 Locust Meadow LN Weaverville, NC 28787
3 Beds
4 Baths
2,484 SqFt
Key Details
Sold Price $400,500
Property Type Single Family Home
Sub Type Single Family Residence
Listing Status Sold
Purchase Type For Sale
Square Footage 2,484 sqft
Price per Sqft $161
Subdivision Forks Of Ivy Acres
MLS Listing ID 3579641
Sold Date 03/12/20
Style Arts and Crafts
Bedrooms 3
Full Baths 3
Half Baths 1
Year Built 2017
Lot Size 1.000 Acres
Acres 1.0
Property Description
MULTIPLE OFFERS DUE 1-27 AT AM.Stunning "Like New" Joanna Gaines Inspired, Custom Built Home; Tucked Back On A Cul-De-Sac In A Charming Upscale Neighborhood. Soak Up Gorgeous Long Range Mtn. Views From The Rocking Chair Front Porch Or Enjoy A Large Back Deck w/Steps That Lead To The Private Wooded Back Yard. Make Your Way Inside To A Welcoming Foyer That Leads To An Over-Sized Office/Flex Space w/Sliding Barn Doors. Impressive Features Include, Lots Of Shiplap Details, Custom Trim Package w/Baseboards, Window Trim & Doors, LV Plank Flooring, 9' Ceilings In Main Living Area, Cozy Fireplace In The Light Filled Living Room. The Kitchen Offers A Subway Tile Backsplash, Soft Close Cabinets, Farmhouse Sink, Island, Stainless Appls, Walk-In Pantry & More. Master Suite Boasts A Luxury Bath w/A Garden Tub, Dual Sinks & A Custom Tiled Floor. Separate Guest Space In The Basement w/A Full Bath, Bed/Bonus Room & Exterior Access To The Backyard. Join the Neighborhood Folks & Watch The Fiery Sunsets
Location
State NC
County Buncombe
Interior
Interior Features Built Ins, Cable Available, Kitchen Island, Open Floorplan, Pantry, Walk-In Closet(s), Walk-In Pantry
Heating Heat Pump, Heat Pump
Flooring Tile, Vinyl
Fireplaces Type Living Room, Propane
Fireplace true
Appliance Dishwasher, Microwave, Refrigerator
Exterior
Roof Type Shingle
Parking Type Attached Garage, Garage - 2 Car
Building
Lot Description Cul-De-Sac, Long Range View, Mountain View, Paved
Building Description Vinyl Siding, 2 Story/Basement
Foundation Basement, Basement Inside Entrance, Basement Outside Entrance, Basement Partially Finished
Sewer Septic Installed
Water Well
Architectural Style Arts and Crafts
Structure Type Vinyl Siding
New Construction false
Schools
Elementary Schools North Buncombe/N. Windy Ridge
Middle Schools North Buncombe
High Schools North Buncombe
Others
Acceptable Financing Cash, Conventional, FHA
Listing Terms Cash, Conventional, FHA
Special Listing Condition None
Read Less
Want to know what your home might be worth? Contact us for a FREE valuation!

Our team is ready to help you sell your home for the highest possible price ASAP
© 2024 Listings courtesy of Canopy MLS as distributed by MLS GRID. All Rights Reserved.
Bought with Cassie Dardenne • Keller Williams Professionals






