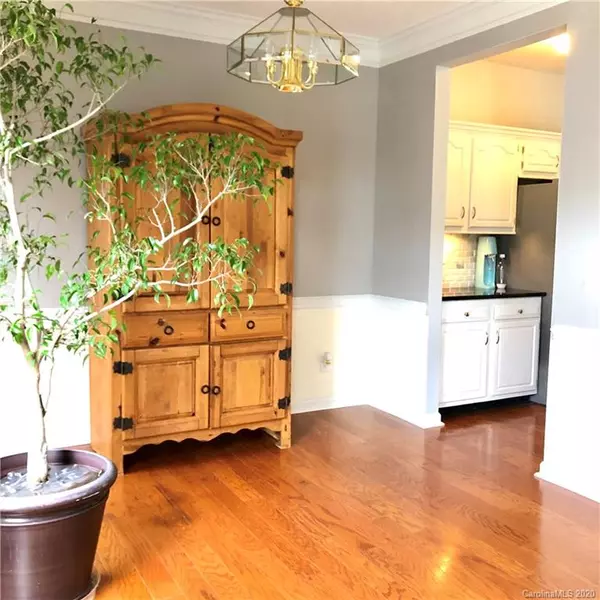$263,500
$264,900
0.5%For more information regarding the value of a property, please contact us for a free consultation.
7012 Reedy Creek RD Charlotte, NC 28215
4 Beds
3 Baths
2,296 SqFt
Key Details
Sold Price $263,500
Property Type Single Family Home
Sub Type Single Family Residence
Listing Status Sold
Purchase Type For Sale
Square Footage 2,296 sqft
Price per Sqft $114
Subdivision Bradfield Farms
MLS Listing ID 3581598
Sold Date 02/07/20
Style Traditional
Bedrooms 4
Full Baths 2
Half Baths 1
HOA Fees $31/ann
HOA Y/N 1
Year Built 1997
Lot Size 0.280 Acres
Acres 0.28
Property Description
Beautifully upgraded home in desirable Bradfield Farms! Tons of luxury upgrades featuring granite counter tops, mable tile back splash, new stainless steel appliances, new paint & carpet, gorgeous hardwood floors throughout main floor, Master and Upstairs hallway. Newer HVAC, roof & water heater. This spacious home boasts an open floor plan. The neighborhood features walking trails, swimming pools, & tennis courts. A large corner lot combined with mature landscaping makes this the perfect home!
This house went under contract after 2 cumulative days. Market is moving fast but there's always a chance that this property could go back back on the market Sellers are still open for showings and are accepting back offers. Or if you want to get a quick email update if the contract falls through. Please let me know.
Location
State NC
County Mecklenburg
Interior
Interior Features Breakfast Bar, Kitchen Island, Open Floorplan, Pantry, Vaulted Ceiling, Window Treatments
Heating Central, Natural Gas
Flooring Carpet, Hardwood, Tile, Wood
Fireplaces Type Great Room
Appliance Cable Prewire, Ceiling Fan(s), Electric Cooktop, Dishwasher, Plumbed For Ice Maker, Microwave
Exterior
Exterior Feature Fence, Fire Pit
Community Features Clubhouse, Outdoor Pool, Playground, Sidewalks, Street Lights, Tennis Court(s), Walking Trails
Roof Type Shingle
Parking Type Attached Garage, Garage - 2 Car
Building
Lot Description Corner Lot, Level, Wooded
Building Description Brick Partial,Vinyl Siding, 2 Story
Foundation Slab
Sewer Public Sewer
Water Public
Architectural Style Traditional
Structure Type Brick Partial,Vinyl Siding
New Construction false
Schools
Elementary Schools Clear Creek
Middle Schools Northeast
High Schools Rocky River
Others
HOA Name Henderson Properties
Acceptable Financing Cash, Conventional, FHA, USDA Loan, VA Loan
Listing Terms Cash, Conventional, FHA, USDA Loan, VA Loan
Special Listing Condition None
Read Less
Want to know what your home might be worth? Contact us for a FREE valuation!

Our team is ready to help you sell your home for the highest possible price ASAP
© 2024 Listings courtesy of Canopy MLS as distributed by MLS GRID. All Rights Reserved.
Bought with Steve Casselman • Austin Banks Real Estate Company LLC






