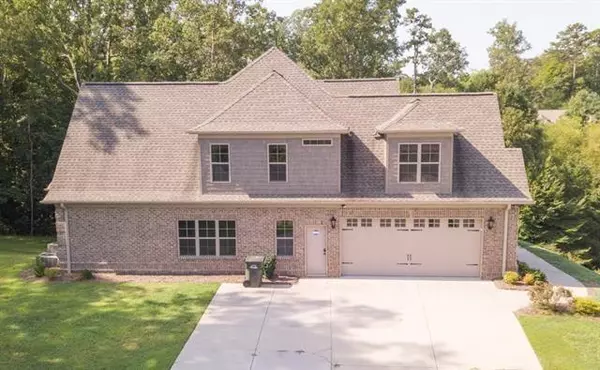$555,831
$559,000
0.6%For more information regarding the value of a property, please contact us for a free consultation.
97 42nd Avenue DR NW Hickory, NC 28601
5 Beds
4 Baths
4,190 SqFt
Key Details
Sold Price $555,831
Property Type Single Family Home
Sub Type Single Family Residence
Listing Status Sold
Purchase Type For Sale
Square Footage 4,190 sqft
Price per Sqft $132
Subdivision Moores Ferry
MLS Listing ID 3578868
Sold Date 03/09/20
Bedrooms 5
Full Baths 4
HOA Fees $10/ann
HOA Y/N 1
Year Built 2014
Lot Size 0.490 Acres
Acres 0.49
Property Description
This captivating 5 bedroom, 4 bath brick home in Northwest Hickory's Moore's Ferry neighborhood offers great space, with a large double garage, fully framed basement, and gorgeous finishes throughout. The master bedroom and bathroom are located on the main level along with the large open kitchen, great room, formal dining room, barrel entry hall, library, and laundry room. Upstairs there are three bedrooms, two full baths, a large rec/bonus room, and plenty of storage. The yard is equipped with a full irrigation system on a separate water meter. The home's corner lot sits near to the entrance and guardhouse, offering very convenient accessibility to Viewmont and Lake Hickory.
Location
State NC
County Catawba
Interior
Interior Features Breakfast Bar, Built Ins, Cable Available, Cathedral Ceiling(s), Hot Tub, Kitchen Island, Open Floorplan, Pantry, Tray Ceiling, Vaulted Ceiling, Walk-In Closet(s)
Heating Central, Heat Pump
Flooring Tile, Wood
Fireplaces Type Gas Log
Fireplace true
Appliance Cable Prewire, Ceiling Fan(s), CO Detector, Gas Cooktop, Dishwasher, Disposal, Microwave, Natural Gas, Wall Oven
Exterior
Exterior Feature Hot Tub, In-Ground Irrigation
Roof Type Shingle
Parking Type Attached Garage, Garage - 3 Car
Building
Building Description Brick Partial,Cedar,Stone Veneer,Vinyl Siding, 2 Story/Basement
Foundation Basement, Basement Inside Entrance, Basement Outside Entrance
Sewer Public Sewer
Water Public
Structure Type Brick Partial,Cedar,Stone Veneer,Vinyl Siding
New Construction false
Schools
Elementary Schools Jenkins
Middle Schools Northview
High Schools Hickory
Others
HOA Name Marcus McBride
Special Listing Condition None
Read Less
Want to know what your home might be worth? Contact us for a FREE valuation!

Our team is ready to help you sell your home for the highest possible price ASAP
© 2024 Listings courtesy of Canopy MLS as distributed by MLS GRID. All Rights Reserved.
Bought with Hernan Espiritu • Convergence Real Estate Professionals






