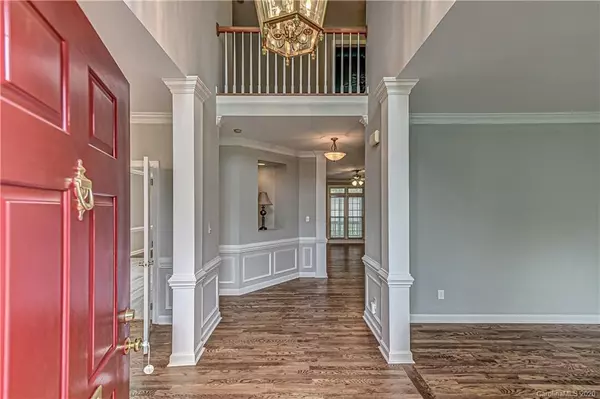$399,900
$399,000
0.2%For more information regarding the value of a property, please contact us for a free consultation.
5401 Macroom CT Matthews, NC 28104
4 Beds
3 Baths
3,090 SqFt
Key Details
Sold Price $399,900
Property Type Single Family Home
Sub Type Single Family Residence
Listing Status Sold
Purchase Type For Sale
Square Footage 3,090 sqft
Price per Sqft $129
Subdivision Shannamara
MLS Listing ID 3575015
Sold Date 07/06/20
Style Traditional
Bedrooms 4
Full Baths 2
Half Baths 1
HOA Fees $36/ann
HOA Y/N 1
Year Built 1996
Lot Size 0.363 Acres
Acres 0.363
Lot Dimensions 15,812 sq ft per tax record
Property Description
UPDATES galore! Home taken off market March 2020 for updates. New kitchen. New floors. New water heater. New paint, too many to list! This home is maintenance free and extremely well taken care of. All items that would be costly to repair have been replaced. 25 year warrantied exterior paint, stain resistant carpet.. Gas fireplace. Open floor plan on main floor. Mature landscaping with lighting. Gorgeous Archadeck sunroom with marble flooring. Two story entry at foyer. Walk up attic. Pull out shelving in kitchen cabinets. Generous moldings. Corner lot on a cul-de-sac street. Golf course community with a pool, clubhouse, tennis courts and playground. Don't miss the opportunity to live in Shannamara. Stainless steel appliances. See floor plan in photos. Welcome home!
Location
State NC
County Union
Interior
Interior Features Attic Walk In, Garden Tub, Open Floorplan, Vaulted Ceiling
Heating Central, Gas Hot Air Furnace
Flooring Laminate, Tile, Vinyl, Wood
Fireplaces Type Family Room, Gas
Appliance Cable Prewire, Ceiling Fan(s), Electric Cooktop, Dishwasher, Disposal, Microwave, Refrigerator
Exterior
Community Features Clubhouse, Golf, Outdoor Pool, Playground, Tennis Court(s)
Roof Type Shingle
Parking Type Attached Garage, Garage - 2 Car
Building
Lot Description Corner Lot, Cul-De-Sac
Building Description Brick Partial,Hardboard Siding, 2 Story
Foundation Crawl Space
Sewer Public Sewer
Water Public
Architectural Style Traditional
Structure Type Brick Partial,Hardboard Siding
New Construction false
Schools
Elementary Schools Stallings
Middle Schools Porter Ridge
High Schools Porter Ridge
Others
Acceptable Financing Cash, Conventional, FHA, VA Loan
Listing Terms Cash, Conventional, FHA, VA Loan
Special Listing Condition None
Read Less
Want to know what your home might be worth? Contact us for a FREE valuation!

Our team is ready to help you sell your home for the highest possible price ASAP
© 2024 Listings courtesy of Canopy MLS as distributed by MLS GRID. All Rights Reserved.
Bought with Melissa Berens • Keller Williams South Park






