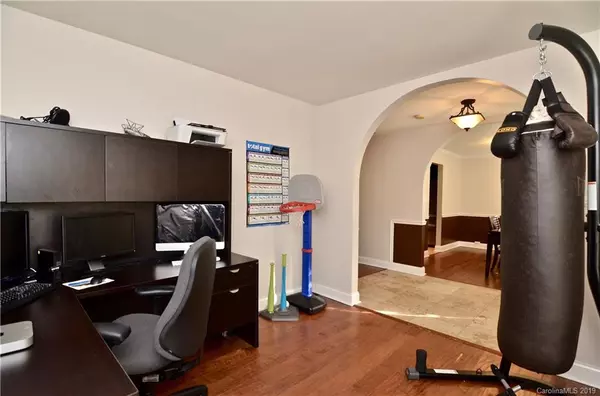$231,000
$239,900
3.7%For more information regarding the value of a property, please contact us for a free consultation.
7830 Cafferty CIR Charlotte, NC 28215
3 Beds
3 Baths
1,955 SqFt
Key Details
Sold Price $231,000
Property Type Single Family Home
Sub Type Single Family Residence
Listing Status Sold
Purchase Type For Sale
Square Footage 1,955 sqft
Price per Sqft $118
Subdivision Northgate At Bradfield Farms
MLS Listing ID 3562284
Sold Date 12/19/19
Bedrooms 3
Full Baths 2
Half Baths 1
HOA Fees $31/ann
HOA Y/N 1
Year Built 1999
Lot Size 8,712 Sqft
Acres 0.2
Property Description
Must see home in Northgate at Bradfield Farms! Great curb appeal w/ covered front porch on cul-de-sac lot! Sought after open floor plan w/ tile and wood flooring throughout. Open entryway leads to office/flex space. Formal dining room w/crown molding & chair rail detail. Updated eat-in kitchen w/granite counter tops, stainless steel appliances, gas range & tile back splash. Sunny breakfast area overlooks the backyard! Two story great room w/ gas log fireplace. Elegant owner's retreat w/ sitting room, tray ceiling & walk in closet. En-suite bath w/dual vanity, shower & separate soaking tub. Spacious secondary bedrooms! Peaceful & private backyard w/ over-sized patio, perfect for grilling & entertaining! Enjoy the community amenities including pool, playground, tennis courts & walking trails. Great Charlotte location! Close to schools, parks, restaurants & shopping! Easy access to I-485.
Location
State NC
County Mecklenburg
Interior
Interior Features Attic Other, Attic Stairs Pulldown, Garden Tub, Open Floorplan, Pantry, Tray Ceiling, Walk-In Closet(s)
Heating Central
Flooring Hardwood, Tile
Fireplaces Type Gas Log, Great Room
Fireplace true
Appliance Cable Prewire, Ceiling Fan(s), Dishwasher, Disposal, Electric Dryer Hookup, Plumbed For Ice Maker, Microwave, Refrigerator, Security System, Self Cleaning Oven
Exterior
Community Features Clubhouse, Outdoor Pool, Playground, Pond, Sidewalks, Street Lights, Tennis Court(s), Walking Trails
Parking Type Attached Garage, Garage - 2 Car, Garage Door Opener
Building
Lot Description Cul-De-Sac
Building Description Vinyl Siding, 2 Story
Foundation Slab
Sewer Public Sewer
Water Public
Structure Type Vinyl Siding
New Construction false
Schools
Elementary Schools Clear Creek
Middle Schools Northeast
High Schools Rocky River
Others
HOA Name Bradfield Farms
Acceptable Financing Cash, Conventional, FHA, VA Loan
Listing Terms Cash, Conventional, FHA, VA Loan
Special Listing Condition None
Read Less
Want to know what your home might be worth? Contact us for a FREE valuation!

Our team is ready to help you sell your home for the highest possible price ASAP
© 2024 Listings courtesy of Canopy MLS as distributed by MLS GRID. All Rights Reserved.
Bought with Steve Casselman • Austin Banks Real Estate Company LLC






