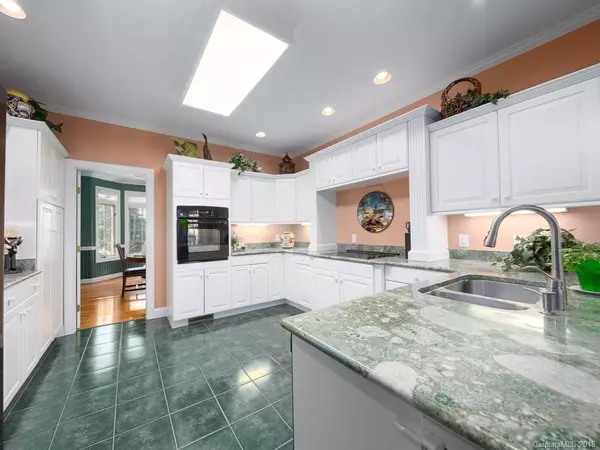$592,000
$609,000
2.8%For more information regarding the value of a property, please contact us for a free consultation.
22 Bent Oak LN Asheville, NC 28803
4 Beds
4 Baths
3,173 SqFt
Key Details
Sold Price $592,000
Property Type Single Family Home
Sub Type Single Family Residence
Listing Status Sold
Purchase Type For Sale
Square Footage 3,173 sqft
Price per Sqft $186
Subdivision Biltmore Park
MLS Listing ID 3385222
Sold Date 02/20/19
Style Traditional
Bedrooms 4
Full Baths 3
Half Baths 1
HOA Fees $41/ann
HOA Y/N 1
Year Built 1993
Lot Size 0.670 Acres
Acres 0.67
Property Description
Back on the Market - Buyer's contract fell through! Now priced $68,000 below appraisal. House is pre-inspected. Wonderful Biltmore Park all brick custom nestled on a private cul-de-sac. Low maintenance lot with no grass and beautiful mature landscaping. Main Level features: Eat-in Kitchen, Dining Room, Laundry Room, Half Bath, Great Room with wet bar & fireplace, access to deck and patio, double car garage with great storage, master suite and an office. Upstairs features: 3 Bedrooms(all with walk-in closets)/2 Baths; one an en suite. Full unfinished basement, dry plumbed with lots of potential! See attachments for other features.
Location
State NC
County Buncombe
Interior
Interior Features Built Ins, Cable Available, Garden Tub, Skylight(s), Split Bedroom, Walk-In Closet(s), Wet Bar
Heating Central
Flooring Carpet, Tile, Wood
Fireplaces Type Gas Log
Fireplace true
Appliance Ceiling Fan(s), Central Vacuum, Electric Cooktop, Dishwasher, Disposal, Dryer, Microwave, Oven, Refrigerator, Washer
Exterior
Exterior Feature Deck
Community Features Clubhouse, Playground, Pool, Sidewalks, Walking Trails
Parking Type Garage - 2 Car
Building
Lot Description Sloped, Winter View, Wooded
Building Description Brick, 2 Story/Basement
Foundation Basement
Sewer Public Sewer
Water Public
Architectural Style Traditional
Structure Type Brick
New Construction false
Schools
Elementary Schools William Estes
Middle Schools Valley Springs
High Schools Tc Roberson
Others
HOA Name David Hicks
Acceptable Financing Cash, Conventional
Listing Terms Cash, Conventional
Special Listing Condition None
Read Less
Want to know what your home might be worth? Contact us for a FREE valuation!

Our team is ready to help you sell your home for the highest possible price ASAP
© 2024 Listings courtesy of Canopy MLS as distributed by MLS GRID. All Rights Reserved.
Bought with Nancy Witek • Beverly-Hanks, South






