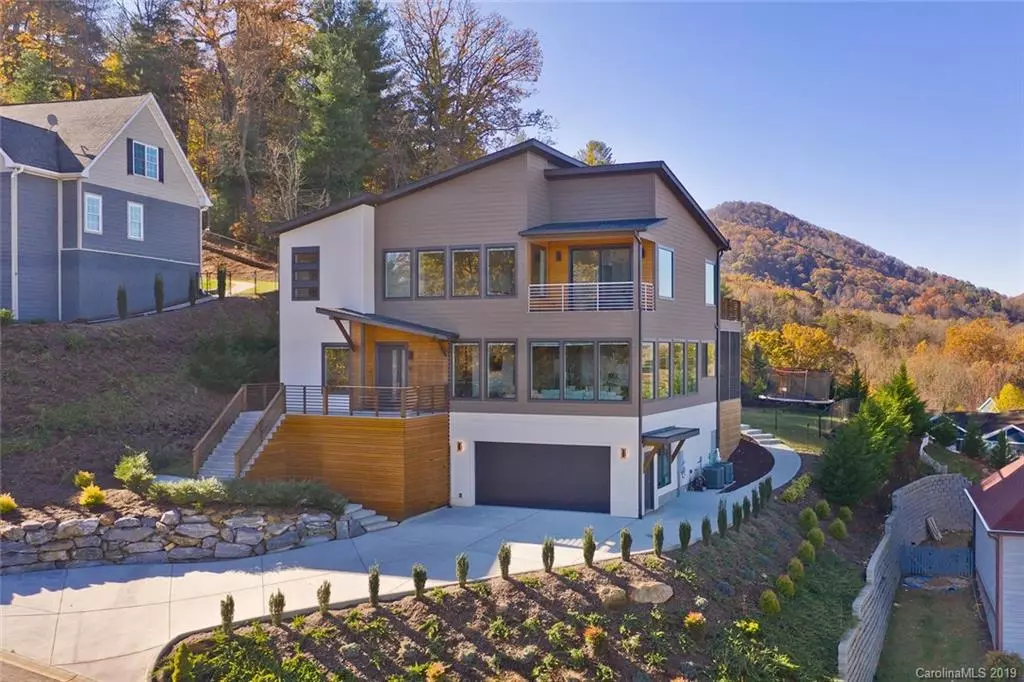$765,000
$799,900
4.4%For more information regarding the value of a property, please contact us for a free consultation.
128 Climbing Aster WAY Asheville, NC 28806
4 Beds
4 Baths
4,360 SqFt
Key Details
Sold Price $765,000
Property Type Single Family Home
Sub Type Single Family Residence
Listing Status Sold
Purchase Type For Sale
Square Footage 4,360 sqft
Price per Sqft $175
Subdivision Leicester Village
MLS Listing ID 3568463
Sold Date 07/24/20
Style Modern
Bedrooms 4
Full Baths 3
Half Baths 1
HOA Fees $33/ann
HOA Y/N 1
Year Built 2016
Lot Size 9,147 Sqft
Acres 0.21
Property Description
MODERN PEACE OF ART!!!! ...WITH 270 DEGREES LONG RANGE/CLOSE UP MOUNTAIN VIEWS!!! ...Locals say you can see TN Mountains from here!!! This modern home was specifically designed for this lot to take advantage of all the views. Views from every room!! Easy, straight 13 min drive to Downtown!! FABULOUS LIVING ROOM, DINING ROOM, KITCHEN AREA WITH 270 DEGREE VIEWS and all the space you need (24ft by 36 ft)!! Spa like bathroom suites!! TWO STUNNING MASTER BEDROOMS - 1 on main, and 1 on 2nd level!!! ...SCREENED 15'x24' COVERED PORCH ON MAIN, and same size open deck on 2nd level!!! YOU MUST SEE THIS HOME TO APPRECIATE ALL THE DETAILS
- HIDE-A-HOSE CENTRAL VACUUME SYSTEM
- HIGH END APPLIANCES (including Sub Zero fridge and Thermador Built in Coffee Maker)
- 2x6 Walls
- Foam Insulation (Including Fully Insulated Attic)
- Whole House Water Filtration system
- LED Lighting, dimmers in main areas
- TRANE AC Units 15 seer, Humidifier
- 10 ft ceilings on main/ 9 on 2nd
Location
State NC
County Buncombe
Interior
Interior Features Attic Stairs Pulldown, Breakfast Bar, Built Ins, Cable Available, Garage Shop, Kitchen Island, Open Floorplan, Sauna, Tray Ceiling, Walk-In Closet(s)
Heating Heat Pump, Heat Pump, Humidifier, Multizone A/C, Zoned
Flooring Hardwood, Tile
Fireplace false
Appliance Ceiling Fan(s), Central Vacuum, ENERGY STAR Qualified Washer, Convection Oven, Electric Cooktop, ENERGY STAR Qualified Dishwasher, Disposal, ENERGY STAR Qualified Dryer, Dual Flush Toilets, Exhaust Fan, Microwave, Radon Mitigation System, Exhaust Hood, Refrigerator, ENERGY STAR Qualified Refrigerator, Self Cleaning Oven, Wall Oven, Washer
Exterior
Exterior Feature Fence
Community Features Recreation Area, Street Lights
Roof Type Shingle,Rubber
Parking Type Basement, Garage - 2 Car, Keypad Entry, Parking Space - 4+
Building
Lot Description City View, Hilly, Level, Long Range View, Mountain View, Open Lot, Views, Year Round View
Building Description Concrete,Fiber Cement,Stucco,Shingle Siding,Wood Siding, 2 Story/Basement
Foundation Basement, Basement Fully Finished, Basement Garage Door, Basement Inside Entrance, Block, Slab
Sewer Public Sewer
Water Public
Architectural Style Modern
Structure Type Concrete,Fiber Cement,Stucco,Shingle Siding,Wood Siding
New Construction false
Schools
Elementary Schools West Buncombe/Eblen
Middle Schools Clyde A Erwin
High Schools Clyde A Erwin
Others
HOA Name Lifestyle Property Management
Acceptable Financing Cash, Conventional
Listing Terms Cash, Conventional
Special Listing Condition None
Read Less
Want to know what your home might be worth? Contact us for a FREE valuation!

Our team is ready to help you sell your home for the highest possible price ASAP
© 2024 Listings courtesy of Canopy MLS as distributed by MLS GRID. All Rights Reserved.
Bought with Bill DeVore • Keller Williams Professionals






