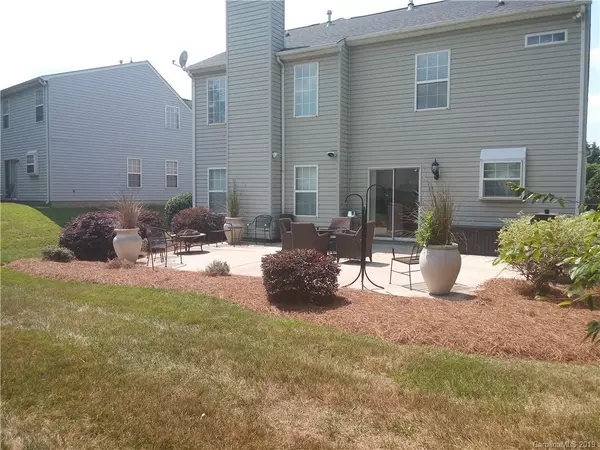$245,000
$249,900
2.0%For more information regarding the value of a property, please contact us for a free consultation.
7811 Belchester CIR Charlotte, NC 28215
3 Beds
3 Baths
2,006 SqFt
Key Details
Sold Price $245,000
Property Type Single Family Home
Sub Type Single Family Residence
Listing Status Sold
Purchase Type For Sale
Square Footage 2,006 sqft
Price per Sqft $122
Subdivision Northgate At Bradfield Farms
MLS Listing ID 3563178
Sold Date 11/21/19
Style Transitional
Bedrooms 3
Full Baths 2
Half Baths 1
Year Built 1998
Lot Size 10,890 Sqft
Acres 0.25
Lot Dimensions 130x77
Property Description
Showings begin 11/04/19. Home features new paint throughout...new carpet upstairs...new flooring in full bathrooms! Two story family room, upgraded countertops and appliances in kitchen, double oven gas range, pre-finished wood floors on main level, faux wood blinds, surround sound, exterior landscape lighting, lush landscaping and extended outdoor patio for indoor/outdoor entertaining. Roof less than 10 years old; furnace and ac unit less than 5 years old. Community includes walking trails, two swimming pools, two playgrounds, a tennis court and a clubhouse. Conveniently located off of I-485 exit 39 close to Novant Health, Atrium Health ER, Urgent Care Mint Hill, shopping and restaurants. Agent is the owner. Refrigerator/washer/dryer do not convey.
Location
State NC
County Mecklenburg
Interior
Interior Features Attic Stairs Pulldown, Vaulted Ceiling
Heating Central
Flooring Carpet, Hardwood, Tile
Fireplaces Type Gas Log
Fireplace true
Appliance Cable Prewire, CO Detector, Dishwasher, Disposal, Double Oven, Plumbed For Ice Maker, Microwave, Natural Gas, Security System, Surround Sound
Exterior
Community Features Clubhouse, Outdoor Pool, Playground, Pond, Recreation Area, Sidewalks, Tennis Court(s), Walking Trails
Roof Type Shingle
Parking Type Attached Garage
Building
Lot Description Cul-De-Sac
Building Description Vinyl Siding, 2 Story
Foundation Slab
Sewer Public Sewer
Water Community Well
Architectural Style Transitional
Structure Type Vinyl Siding
New Construction false
Schools
Elementary Schools Clear Creek
Middle Schools Northeast
High Schools Rocky River
Others
Acceptable Financing Cash, Conventional, FHA, VA Loan
Listing Terms Cash, Conventional, FHA, VA Loan
Special Listing Condition None
Read Less
Want to know what your home might be worth? Contact us for a FREE valuation!

Our team is ready to help you sell your home for the highest possible price ASAP
© 2024 Listings courtesy of Canopy MLS as distributed by MLS GRID. All Rights Reserved.
Bought with Michael Bowman • Bowman Real Estate LLC






