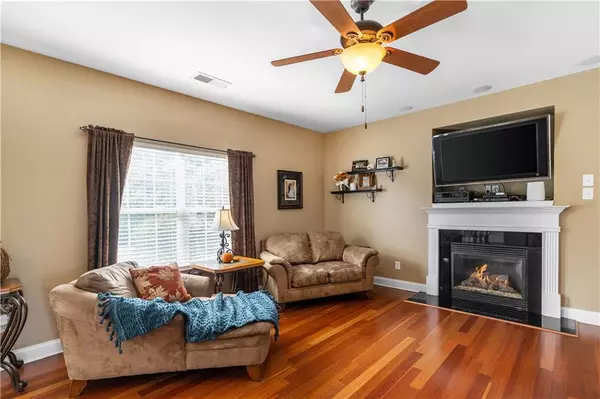$271,250
$274,900
1.3%For more information regarding the value of a property, please contact us for a free consultation.
5031 Orchard Park DR Hickory, NC 28602
4 Beds
3 Baths
2,230 SqFt
Key Details
Sold Price $271,250
Property Type Single Family Home
Sub Type Single Family Residence
Listing Status Sold
Purchase Type For Sale
Square Footage 2,230 sqft
Price per Sqft $121
Subdivision Abernethy Park
MLS Listing ID 3561370
Sold Date 12/03/19
Bedrooms 4
Full Baths 2
Half Baths 1
HOA Fees $15/ann
HOA Y/N 1
Year Built 2007
Lot Size 0.390 Acres
Acres 0.39
Property Description
The Good Life belongs to you in this sprawling 4 bedroom, 2 and ½ bath home in terrific neighborhood. Gleaming hardwood floors throughout the main level. You’ll happily spend hours in the efficiently designed kitchen with granite counter tops, breakfast area and overlooks family room with gas log FP. Walk from room to room with ease makes entertaining a delight. Formal living room and dining room with crown moldings & wainscoting greet you when entering the home. Second level Owner’s suite is spacious and will pamper you after long days. Soak in the jetted tub while overlooking your knew neighborhood. Separate shower and dual vanities also a plus. No more his and hers closets this one will fit everything. Conveniently placed bedrooms 2 and 3 just down the hall while bedroom 4 doubles as a bonus room and currently enjoyed by football enthusiast. Situated on a half-acre with neighboring HOA owned and maintained lot for more play space.
Location
State NC
County Catawba
Interior
Interior Features Cable Available, Pantry
Heating Central
Flooring Carpet, Tile, Wood
Fireplaces Type Family Room
Fireplace true
Appliance Cable Prewire, Ceiling Fan(s), Dishwasher, Plumbed For Ice Maker, Microwave, Security System, Surround Sound
Exterior
Parking Type Attached Garage, Driveway, Garage - 2 Car, Garage Door Opener, Parking Space - 2
Building
Lot Description Level
Building Description Stone,Vinyl Siding, 2 Story
Foundation Slab
Sewer Septic Installed
Water County Water
Structure Type Stone,Vinyl Siding
New Construction false
Schools
Elementary Schools Mountain View
Middle Schools Jacobs Fork
High Schools Fred T. Foard
Others
Special Listing Condition None
Read Less
Want to know what your home might be worth? Contact us for a FREE valuation!

Our team is ready to help you sell your home for the highest possible price ASAP
© 2024 Listings courtesy of Canopy MLS as distributed by MLS GRID. All Rights Reserved.
Bought with Chris Spencer • Realty Executives Lake Norman






