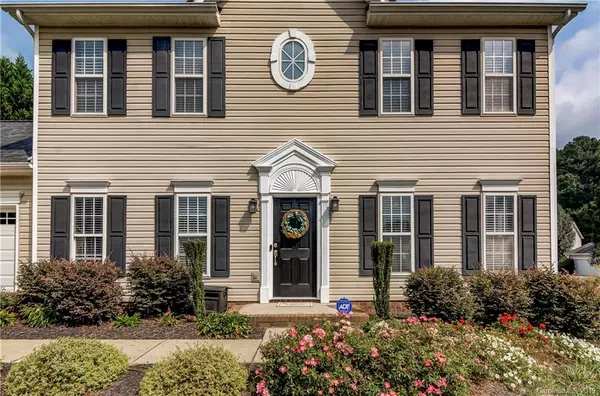$226,000
$219,900
2.8%For more information regarding the value of a property, please contact us for a free consultation.
12804 Matisse LN Charlotte, NC 28215
3 Beds
3 Baths
1,661 SqFt
Key Details
Sold Price $226,000
Property Type Single Family Home
Sub Type Single Family Residence
Listing Status Sold
Purchase Type For Sale
Square Footage 1,661 sqft
Price per Sqft $136
Subdivision Bradfield Farms
MLS Listing ID 3555548
Sold Date 10/28/19
Bedrooms 3
Full Baths 2
Half Baths 1
HOA Fees $28/ann
HOA Y/N 1
Year Built 2000
Lot Size 0.290 Acres
Acres 0.29
Property Description
MULTIPLE OFFERS. Sellers are calling for Highest and Best Offer by 4pm Monday Oct. 7th!!! This home has it all! Located on a corner lot and cul-de-sac in the back of the neighborhood, it has professional landscaping complete with drip irrigation for no-worry watering. Updates since 2017 include: full roof replacement (2018), new outdoor AC unit (2017), new water heater (2017), new garage door, new front door, added utility door from garage to backyard, extended fence in fully enclosed backyard, updated powder room, new black stainless steel kitchen appliances, Nest thermostat and Ring doorbell, available ADT security system, updated fixtures throughout, and updated laminate hardwood floors. HOA fees are paid through 2019. All air vents, including dryer vent, were professionally cleaned & sanitized in 2017. Spacious 2-car garage. Community includes 2 pools, walking trails, tennis courts, playground, and mature landscaping. You won't want to leave!
Location
State NC
County Mecklenburg
Interior
Interior Features Garden Tub
Heating Central
Flooring Carpet, Laminate
Fireplaces Type Family Room, Gas Log
Fireplace true
Appliance Cable Prewire, Ceiling Fan(s), Dishwasher, Disposal, Electric Dryer Hookup, Plumbed For Ice Maker, Microwave
Exterior
Exterior Feature Fence
Community Features Clubhouse, Outdoor Pool, Playground, Tennis Court(s), Walking Trails
Roof Type Shingle
Parking Type Attached Garage, Garage - 2 Car
Building
Lot Description Corner Lot, Cul-De-Sac
Building Description Vinyl Siding, 2 Story
Foundation Slab
Sewer Community Sewer
Water Community Well
Structure Type Vinyl Siding
New Construction false
Schools
Elementary Schools Clear Creek
Middle Schools Unspecified
High Schools Unspecified
Others
HOA Name Henderson Properties
Acceptable Financing Cash, Conventional, FHA, USDA Loan, VA Loan
Listing Terms Cash, Conventional, FHA, USDA Loan, VA Loan
Special Listing Condition None
Read Less
Want to know what your home might be worth? Contact us for a FREE valuation!

Our team is ready to help you sell your home for the highest possible price ASAP
© 2024 Listings courtesy of Canopy MLS as distributed by MLS GRID. All Rights Reserved.
Bought with Robin Senter • Senter & Company LLC






