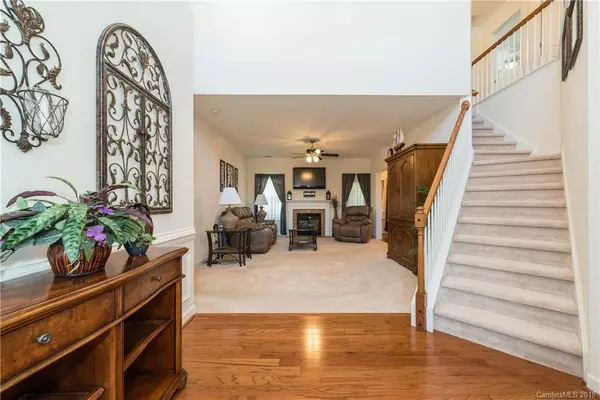$268,000
$294,500
9.0%For more information regarding the value of a property, please contact us for a free consultation.
2612 Sierra Chase DR Monroe, NC 28112
5 Beds
4 Baths
2,624 SqFt
Key Details
Sold Price $268,000
Property Type Single Family Home
Sub Type Single Family Residence
Listing Status Sold
Purchase Type For Sale
Square Footage 2,624 sqft
Price per Sqft $102
Subdivision Stonebridge
MLS Listing ID 3373588
Sold Date 03/25/19
Bedrooms 5
Full Baths 3
Half Baths 1
HOA Fees $60/ann
HOA Y/N 1
Year Built 2006
Lot Size 0.350 Acres
Acres 0.35
Lot Dimensions 56x139x119x186
Property Description
THIS IS YOUR LUCKY DAY!!
Meticulous! Ready for an immaculate, well cared for home to call your own? These sellers added all of the extras! Need an extra large screen porch w/ side porch? 2nd master up with 2 other spacious bedrooms? Extended bonus room & garage(that is cleaner than most kitchens lol)? Updated kitchen? Extra parking?
This amazing, turn key home has it all and room for everyone.
Natural light, clean finishings, move in ready!
Stonebridge is a fabulous neighborhood with community amenities including swim, tennis, and walking trails. Plus the neighborhood is built around an outstanding public golf course sure to please the golfers you know! Beyond the community you’re a short drive to Historic Downtown Monroe, Downtown Waxhaw, as well as Wesley Chapel (Target) and Indian Trail is minutes away for movies, dining and a new Publix. Welcome to Stonebridge!
Location
State NC
County Union
Interior
Interior Features Breakfast Bar, Built Ins, Kitchen Island, Pantry, Walk-In Closet(s), Window Treatments
Heating Central
Flooring Carpet, Tile, Wood
Fireplaces Type Family Room, Gas Log
Fireplace true
Appliance Ceiling Fan(s), Electric Cooktop, Dishwasher, Disposal, Dryer, Microwave, Oven, Refrigerator, Washer
Exterior
Exterior Feature In-Ground Irrigation
Community Features Clubhouse, Golf, Pool, Sidewalks, Street Lights, Tennis Court(s), Walking Trails
Parking Type Attached Garage, Garage - 2 Car, Garage Door Opener, Side Load Garage
Building
Lot Description Level
Building Description Vinyl Siding, 2 Story
Foundation Slab
Builder Name Beckwith
Sewer Public Sewer
Water Public
Structure Type Vinyl Siding
New Construction false
Schools
Elementary Schools Western Union
Middle Schools Parkwood
High Schools Parkwood
Others
Acceptable Financing Cash, Conventional, FHA, USDA Loan, VA Loan
Listing Terms Cash, Conventional, FHA, USDA Loan, VA Loan
Special Listing Condition None
Read Less
Want to know what your home might be worth? Contact us for a FREE valuation!

Our team is ready to help you sell your home for the highest possible price ASAP
© 2024 Listings courtesy of Canopy MLS as distributed by MLS GRID. All Rights Reserved.
Bought with Steve Bueche • Coldwell Banker Residential Brokerage






