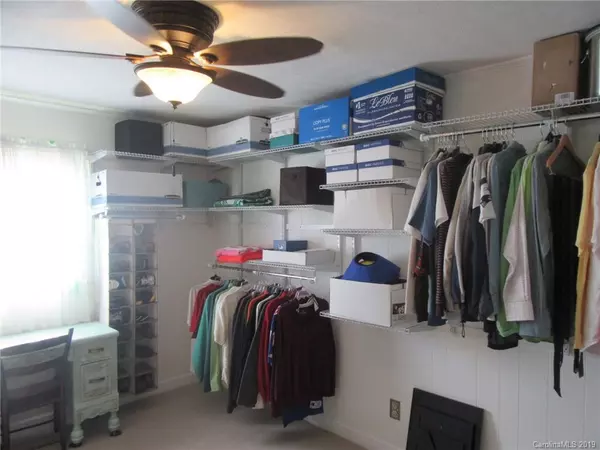$160,000
$149,900
6.7%For more information regarding the value of a property, please contact us for a free consultation.
3774 S Lail AVE Morganton, NC 28655
3 Beds
2 Baths
1,176 SqFt
Key Details
Sold Price $160,000
Property Type Single Family Home
Sub Type Single Family Residence
Listing Status Sold
Purchase Type For Sale
Square Footage 1,176 sqft
Price per Sqft $136
MLS Listing ID 3556236
Sold Date 11/19/19
Style Ranch
Bedrooms 3
Full Baths 1
Half Baths 1
Year Built 1973
Lot Size 0.470 Acres
Acres 0.47
Lot Dimensions 100X203X100X210
Property Description
UPDATED 3BD 1.5BA Brick Ranch on a quite dead end street!!! Beautiful kitchen with soft close cabinets, QUARTZ counter tops, stainless steel appliances , stainless farmhouse sink and new light fixtures VERY MODERN!!! Open Concept Living room with laminate wood flooring,crown molding and lots of natural light!! Spacious Hall Bath with updated fixtures. Three LARGE bedrooms (one is currently being used as a walk in closet) but shelving can easily be removed. Master bedroom with walk in closet and updated half bath. Basement steps has custom railings PLUS finished bonus room ( not counted in heated square footage ) however the basement is heated & cooled . Roof replaced in the last 6 years , replacement windows, 12x28 Outbuilding that is insulated and has a window air conditioning unit for the perfect workshop!! Garage in basement w/ separate drive to lower level. Fenced in backyard and lighted pathway to backyard. Carport on main level..such a nice home!! MOVE IN READY... Priced $149,900
Location
State NC
County Burke
Interior
Interior Features Breakfast Bar, Cable Available, Open Floorplan, Walk-In Closet(s), Window Treatments
Heating Heat Pump, Heat Pump
Flooring Carpet, Laminate, Tile
Fireplace false
Appliance Ceiling Fan(s), Dishwasher, Dryer, Exhaust Fan, Plumbed For Ice Maker, Refrigerator, Self Cleaning Oven, Washer
Exterior
Exterior Feature Fence
Community Features None
Waterfront Description None
Roof Type Shingle
Parking Type Attached Garage, Basement, Carport - 1 Car, Garage - 1 Car, Parking Space - 4+
Building
Lot Description Sloped
Building Description Brick,Wood Siding, 1 Story Basement
Foundation Basement, Basement Garage Door, Basement Inside Entrance, Basement Outside Entrance, Basement Partially Finished, Block, Brick/Mortar, Slab
Sewer Public Sewer
Water Public
Architectural Style Ranch
Structure Type Brick,Wood Siding
New Construction false
Schools
Elementary Schools Glen Alpine
Middle Schools Table Rock
High Schools Freedom
Others
Acceptable Financing Cash, Conventional, FHA, VA Loan
Listing Terms Cash, Conventional, FHA, VA Loan
Special Listing Condition None
Read Less
Want to know what your home might be worth? Contact us for a FREE valuation!

Our team is ready to help you sell your home for the highest possible price ASAP
© 2024 Listings courtesy of Canopy MLS as distributed by MLS GRID. All Rights Reserved.
Bought with Vicki Banditelli • C Shane Cook & Associates






