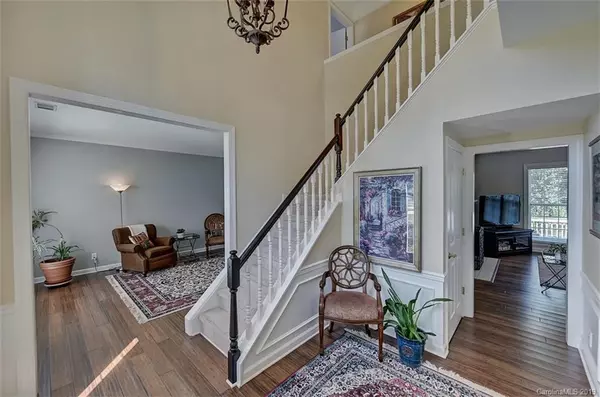$365,000
$367,900
0.8%For more information regarding the value of a property, please contact us for a free consultation.
939 Timber Knoll DR Matthews, NC 28105
5 Beds
3 Baths
2,865 SqFt
Key Details
Sold Price $365,000
Property Type Single Family Home
Sub Type Single Family Residence
Listing Status Sold
Purchase Type For Sale
Square Footage 2,865 sqft
Price per Sqft $127
Subdivision Matthews Estates
MLS Listing ID 3547926
Sold Date 10/31/19
Style Transitional
Bedrooms 5
Full Baths 2
Half Baths 1
HOA Fees $11/ann
HOA Y/N 1
Year Built 1997
Lot Size 0.350 Acres
Acres 0.35
Property Description
FANTASTIC LOCATION in Matthews Estates neighborhood, walking distance to bustling downtown shopping and restaurants. Private cul-de-sac lot mature trees and landscaping front and back. The two story foyer has a beautiful arched window. Interior has been freshly updated. Kitchen features new stainless steel appliances, granite counters with tile backsplash and work island. Stylish butler's pantry. Office with built-in bookcases and double doors. Bamboo flooring throughout the entire first floor. Upstairs features 5 bedrooms, 2 full baths and laundry. All new carpet upstairs. Spacious master bedroom has a vaulted ceiling. Relax in the spa-like master bath with corner whirlpool tub or large walk-in frameless shower. Dual sink vanity and walk in closet. Perfect private yard for entertaining with large screened porch plus additional deck plus patio. Roof 2010, A/C 2014. This ONE OWNER home has been loved, meticulously maintained and updated by the original owners!
Location
State NC
County Mecklenburg
Interior
Interior Features Attic Other, Built Ins, Kitchen Island, Open Floorplan, Pantry, Vaulted Ceiling, Walk-In Closet(s), Whirlpool
Heating Central
Flooring Bamboo, Carpet, Tile
Fireplaces Type Family Room, Wood Burning
Fireplace true
Appliance Ceiling Fan(s), Electric Cooktop, Dishwasher, Disposal, Plumbed For Ice Maker, Wall Oven
Exterior
Roof Type Shingle
Parking Type Attached Garage, Garage - 2 Car, Garage Door Opener, Keypad Entry
Building
Lot Description Cul-De-Sac, Private
Building Description Vinyl Siding, 2 Story
Foundation Crawl Space
Sewer Public Sewer
Water Public
Architectural Style Transitional
Structure Type Vinyl Siding
New Construction false
Schools
Elementary Schools Matthews
Middle Schools Crestdale
High Schools Butler
Others
Acceptable Financing Cash, Conventional, FHA
Listing Terms Cash, Conventional, FHA
Special Listing Condition None
Read Less
Want to know what your home might be worth? Contact us for a FREE valuation!

Our team is ready to help you sell your home for the highest possible price ASAP
© 2024 Listings courtesy of Canopy MLS as distributed by MLS GRID. All Rights Reserved.
Bought with Harvey Corzin • Coldwell Banker Residential Brokerage






