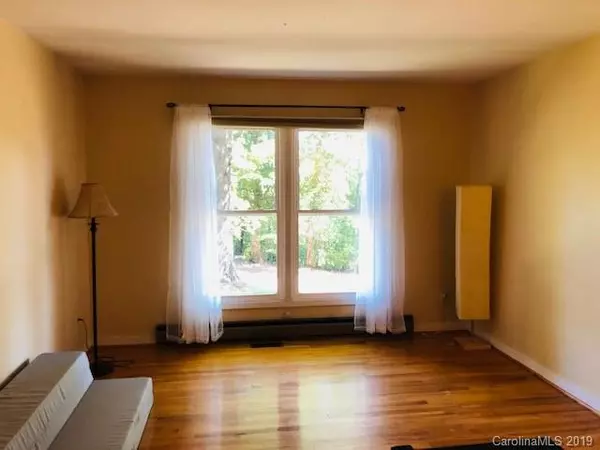$179,900
$179,900
For more information regarding the value of a property, please contact us for a free consultation.
109 Sunset DR Morganton, NC 28655
3 Beds
2 Baths
2,603 SqFt
Key Details
Sold Price $179,900
Property Type Single Family Home
Sub Type Single Family Residence
Listing Status Sold
Purchase Type For Sale
Square Footage 2,603 sqft
Price per Sqft $69
Subdivision Emorywood
MLS Listing ID 3552728
Sold Date 02/10/20
Style Ranch
Bedrooms 3
Full Baths 2
Year Built 1966
Lot Size 0.420 Acres
Acres 0.42
Lot Dimensions 0.42 acres
Property Description
Well maintained three bedroom, 2 bathroom brick home in Emorywood Subdivision! The main level of this home features three bedrooms and two full bathrooms with hardwoods in most rooms. The formal living and dining room connect to the kitchen and family room with brick fireplace where sliding doors open to the open backyard. Natural light abounds through the large windows. This home has been updated with a new roof, windows and HVAC system. The basement features a large bonus room with a brick fireplace and gas logs. There are two additional rooms that could be used for an office or storage that each have large closets. The oversized garage in the basement features two garage doors and additional space for a workbench. The backyard has a concrete patio with a gazebo and is shaded by the mature trees. This home is a must see located close to downtown Morganton, schools and interstate with over 2600 square feet of living space!
Location
State NC
County Burke
Interior
Heating Central, Heat Pump
Flooring Tile, Wood
Fireplaces Type Gas Log
Fireplace true
Appliance Dishwasher, Dryer, Oven, Refrigerator
Exterior
Exterior Feature Gazebo
Roof Type Shingle
Parking Type Basement, Garage - 2 Car
Building
Lot Description Rolling Slope
Building Description Brick, 1 Story Basement
Foundation Basement, Basement Garage Door, Basement Partially Finished
Sewer Septic Installed
Water Public
Architectural Style Ranch
Structure Type Brick
New Construction false
Schools
Elementary Schools Oak Hill
Middle Schools Table Rock
High Schools Freedom
Others
Special Listing Condition None
Read Less
Want to know what your home might be worth? Contact us for a FREE valuation!

Our team is ready to help you sell your home for the highest possible price ASAP
© 2024 Listings courtesy of Canopy MLS as distributed by MLS GRID. All Rights Reserved.
Bought with Denise Pohlman • WEICHERT, Realtors - Unlimited






