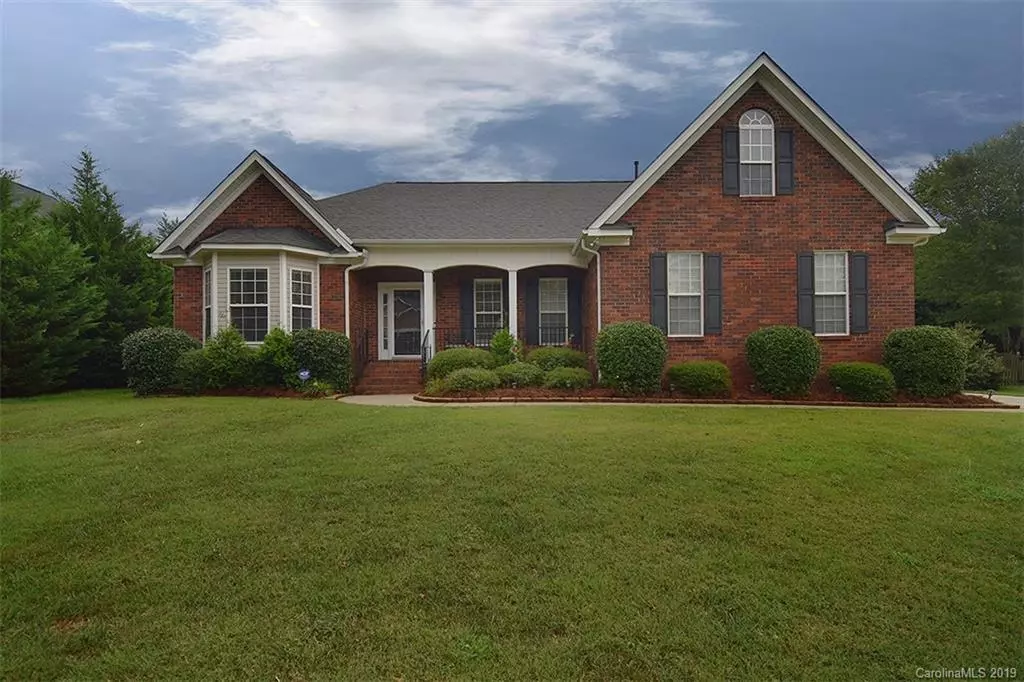$357,000
$359,000
0.6%For more information regarding the value of a property, please contact us for a free consultation.
6023 Abergele LN Matthews, NC 28104
3 Beds
2 Baths
2,358 SqFt
Key Details
Sold Price $357,000
Property Type Single Family Home
Sub Type Single Family Residence
Listing Status Sold
Purchase Type For Sale
Square Footage 2,358 sqft
Price per Sqft $151
Subdivision Shannamara
MLS Listing ID 3541064
Sold Date 09/26/19
Style Ranch,Traditional
Bedrooms 3
Full Baths 2
HOA Fees $34/ann
HOA Y/N 1
Year Built 2003
Lot Size 0.350 Acres
Acres 0.35
Property Description
Pristine custom built home in prestigious Shannamara. This spacious open split floorplan provides everything you need for main floor living w/ large versatile bonus room over side-load garage. Beautiful hardwood floors throughout. Well-appointed kitchen w/ stainless steel Bosch appliances including wall oven & cooktop, granite counters, 42" maple cabinets, tile backsplash, & under cabinet lighting. Kitchen has bar top seating & is open to eat-in kitchen & formal dining room w/ heavy moldings. Take your entertaining outside & relax on your back porch w/ automated awning overlooking fully fenced & tree-lined back yard. Great room has vaulted ceiling, built-ins & gas fireplace. Office w/ french doors & vaulted ceiling is flooded w/ natural light. Large master has en-suite w/ separate soaking tub & shower, dual vanities, water closet, & walk-in closet. Full irrigation, security & new roof in 2018. Amenities include pool & clubhouse, tennis courts, playground, fitness & meeting facilities.
Location
State NC
County Mecklenburg
Interior
Interior Features Split Bedroom, Tray Ceiling, Vaulted Ceiling, Walk-In Closet(s)
Heating Central
Flooring Carpet, Tile, Wood
Fireplaces Type Gas Log, Great Room
Fireplace true
Appliance Cable Prewire, Ceiling Fan(s), CO Detector, Convection Oven, Electric Cooktop, Dishwasher, Disposal, Plumbed For Ice Maker, Microwave, Security System
Exterior
Exterior Feature Fence, In-Ground Irrigation
Community Features Clubhouse, Fitness Center, Golf, Lake, Outdoor Pool, Recreation Area, Sidewalks, Tennis Court(s)
Roof Type Shingle
Parking Type Attached Garage, Garage - 2 Car, Side Load Garage
Building
Lot Description Level, Private
Building Description Vinyl Siding, 1 Story/F.R.O.G.
Foundation Crawl Space
Sewer Public Sewer
Water Public
Architectural Style Ranch, Traditional
Structure Type Vinyl Siding
New Construction false
Schools
Elementary Schools Bain
Middle Schools Mint Hill
High Schools Independence
Others
HOA Name Braesael
Special Listing Condition None
Read Less
Want to know what your home might be worth? Contact us for a FREE valuation!

Our team is ready to help you sell your home for the highest possible price ASAP
© 2024 Listings courtesy of Canopy MLS as distributed by MLS GRID. All Rights Reserved.
Bought with Tom Palmer • Terra Vista Realty






