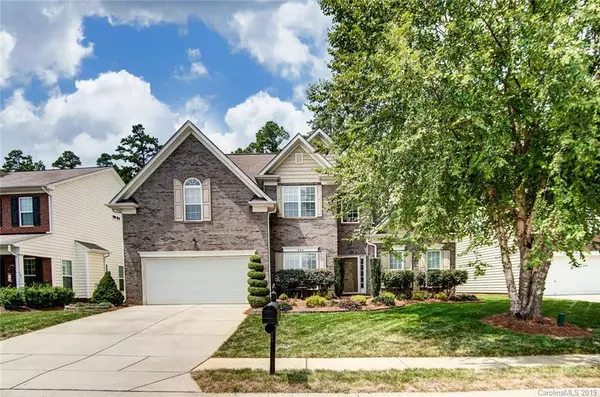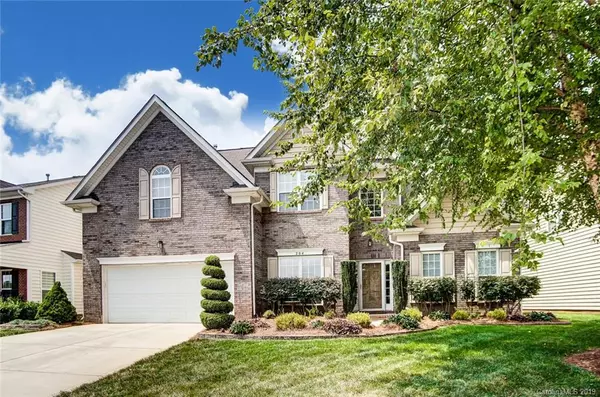$266,000
$266,900
0.3%For more information regarding the value of a property, please contact us for a free consultation.
204 Mary Caroline Springs DR Mount Holly, NC 28120
4 Beds
3 Baths
2,392 SqFt
Key Details
Sold Price $266,000
Property Type Single Family Home
Sub Type Single Family Residence
Listing Status Sold
Purchase Type For Sale
Square Footage 2,392 sqft
Price per Sqft $111
Subdivision Rhynes Trace
MLS Listing ID 3539677
Sold Date 11/12/19
Style Transitional
Bedrooms 4
Full Baths 2
Half Baths 1
HOA Fees $16/ann
HOA Y/N 1
Year Built 2006
Lot Size 10,890 Sqft
Acres 0.25
Property Description
Come home to this beautiful brick front home with the perfect open floor plan. Beautiful hardwood floors fill the foyer that leads to an amazing Great Room with a fire place and very high ceilings. The Great Room is open to a huge Kitchen boasting wonderful granite counter tops and 42 inch custom cabinets with crown molding. The formal and classy Dining Room is located to the left as soon as you enter the foyer of this immaculate home. All bedrooms are large and spacious and the bonus room is huge and very functional. This home is close to everything. Location is key and this home is conveniently placed within minutes of I 85 and I 485. Don't miss out on this wonderful home! Homes in this neighborhood don't last long.
Location
State NC
County Gaston
Interior
Interior Features Cable Available, Open Floorplan, Pantry, Split Bedroom, Walk-In Closet(s)
Heating Central
Flooring Carpet, Hardwood, Tile
Fireplaces Type Great Room
Fireplace true
Appliance Cable Prewire, Ceiling Fan(s), CO Detector, Dishwasher, Electric Dryer Hookup, Plumbed For Ice Maker, Security System
Exterior
Roof Type Shingle
Parking Type Attached Garage, Garage - 2 Car
Building
Lot Description Level
Building Description Vinyl Siding, 2 Story
Foundation Slab
Sewer Public Sewer
Water Public
Architectural Style Transitional
Structure Type Vinyl Siding
New Construction false
Schools
Elementary Schools Unspecified
Middle Schools Unspecified
High Schools Unspecified
Others
Acceptable Financing Cash, Conventional, FHA, VA Loan
Listing Terms Cash, Conventional, FHA, VA Loan
Special Listing Condition None
Read Less
Want to know what your home might be worth? Contact us for a FREE valuation!

Our team is ready to help you sell your home for the highest possible price ASAP
© 2024 Listings courtesy of Canopy MLS as distributed by MLS GRID. All Rights Reserved.
Bought with Emily Phan • Keller Williams South Park






