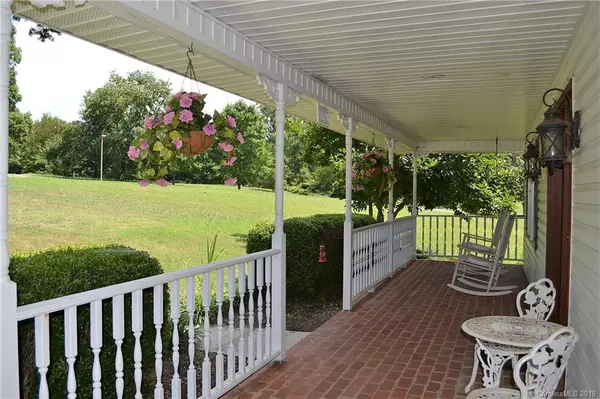$330,000
$335,000
1.5%For more information regarding the value of a property, please contact us for a free consultation.
2782 W Winds DR Morganton, NC 28655
4 Beds
4 Baths
3,529 SqFt
Key Details
Sold Price $330,000
Property Type Single Family Home
Sub Type Single Family Residence
Listing Status Sold
Purchase Type For Sale
Square Footage 3,529 sqft
Price per Sqft $93
Subdivision East Winds
MLS Listing ID 3532570
Sold Date 06/08/20
Style Farmhouse
Bedrooms 4
Full Baths 3
Half Baths 1
HOA Fees $8/ann
HOA Y/N 1
Year Built 1992
Lot Size 0.750 Acres
Acres 0.75
Lot Dimensions irregular
Property Description
Picture that tree swing you've always wanted hanging from the stately ole oak on the front lawn! Southern style 4 BR/3.5 BA home has large rooms, tons of storage, and beautiful outdoor living spaces. Living room, formal dining room, study/piano room, half bath, breakfast area, kitchen with island, bar, and walk in pantry/laundry on main level. Four bedrooms, two baths upstairs. Finish the walk up attic/third level 34 x 15 bonus room for even more living area. Basement rec room, kitchenette, and full bath. Set up your workshop in the unfinished basement area or the detached 2 car garage. And don't forget the walk up overhead attic storage over garage. Located minutes from downtown Morganton in a lovely quiet neighborhood. No city taxes!
Location
State NC
County Burke
Interior
Interior Features Attic Walk In, Breakfast Bar, Kitchen Island, Walk-In Closet(s), Walk-In Pantry
Heating Heat Pump, Heat Pump
Flooring Carpet, Tile, Wood
Fireplaces Type Gas Log, Living Room
Fireplace true
Appliance Ceiling Fan(s), Electric Cooktop, Dishwasher, Dryer, Microwave, Oven, Refrigerator, Washer
Exterior
Exterior Feature Workshop
Waterfront Description None
Roof Type Shingle
Parking Type Detached, Garage - 2 Car
Building
Lot Description Cul-De-Sac, Level, Rolling Slope
Building Description Vinyl Siding, 2 Story/Basement
Foundation Basement Inside Entrance, Basement Outside Entrance
Sewer Septic Installed
Water Public
Architectural Style Farmhouse
Structure Type Vinyl Siding
New Construction false
Schools
Elementary Schools Drexel/Burton
Middle Schools Heritage
High Schools Jimmy C Draughn
Others
Special Listing Condition None
Read Less
Want to know what your home might be worth? Contact us for a FREE valuation!

Our team is ready to help you sell your home for the highest possible price ASAP
© 2024 Listings courtesy of Canopy MLS as distributed by MLS GRID. All Rights Reserved.
Bought with Anthony Walker • Weichert, Realtors - Team Metro






