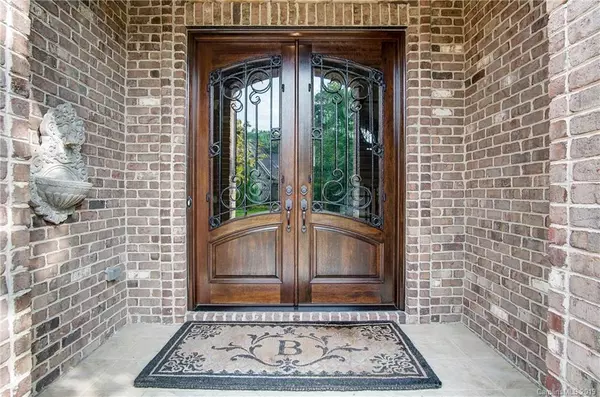$975,000
$1,150,000
15.2%For more information regarding the value of a property, please contact us for a free consultation.
556 Medora LN Fort Mill, SC 29708
4 Beds
4 Baths
5,178 SqFt
Key Details
Sold Price $975,000
Property Type Single Family Home
Sub Type Single Family Residence
Listing Status Sold
Purchase Type For Sale
Square Footage 5,178 sqft
Price per Sqft $188
Subdivision Eppington South
MLS Listing ID 3535611
Sold Date 06/30/20
Bedrooms 4
Full Baths 3
Half Baths 1
HOA Fees $37/ann
HOA Y/N 1
Year Built 2007
Lot Size 0.690 Acres
Acres 0.69
Property Description
Exquisite OZ custom home located in Fort Mill's premier Eppington South.Elegance & attention to detail seen in every space. Custom arched glass doorway opens to stunning entry, showcasing a grand curved staircase.Gleaming hickory wood flooring, custom millwork/moldings throughout. Truly spectacular Great Room w gas fireplace & wall of windows.Gourmet kitchen features custom built, site stained cabinetry, chef worthy stove top & appliances.Double doors lead to a secluded Dreamy Master Retreat, tucked away for privacy & w heavenly views of back yard. Add'l bedrooms upstairs.Each room is spacious w custom closets, window shades/drapery.Outdoor vacation lifestyle at its finest!Spectacular cabana w every attention to detail: outdoor kitchen, full bath, exposed beam ceilings. Sparkling pool and spa w auto cover, outdoor fireplace, huge side yard, beautiful professional landscaping make this home a true paradise. Don't miss the walk in work space, man cave, storage under house. FM schools.
Location
State SC
County York
Interior
Interior Features Attic Other, Breakfast Bar, Kitchen Island, Open Floorplan, Walk-In Closet(s), Walk-In Pantry, Whirlpool
Heating Multizone A/C, Zoned
Flooring Carpet, Tile, Wood
Fireplaces Type Gas Log, Great Room, Other
Fireplace true
Appliance Ceiling Fan(s), Gas Cooktop, Dishwasher, Disposal, Double Oven, Plumbed For Ice Maker, Microwave, Security System, Surround Sound, Warming Drawer
Exterior
Exterior Feature Hot Tub, Gas Grill, In-Ground Irrigation, Outdoor Fireplace, Outdoor Kitchen, In Ground Pool
Community Features Street Lights, Other
Parking Type Attached Garage, Garage - 3 Car, Side Load Garage
Building
Lot Description Private
Building Description Brick Partial,Stone, 2 Story
Foundation Crawl Space
Builder Name OZ
Sewer Public Sewer, Septic Installed
Water Public
Structure Type Brick Partial,Stone
New Construction false
Schools
Elementary Schools Pleasant Knoll
Middle Schools Pleasant Knoll
High Schools Nation Ford
Others
Acceptable Financing Cash, Conventional, FHA, VA Loan
Listing Terms Cash, Conventional, FHA, VA Loan
Special Listing Condition None
Read Less
Want to know what your home might be worth? Contact us for a FREE valuation!

Our team is ready to help you sell your home for the highest possible price ASAP
© 2024 Listings courtesy of Canopy MLS as distributed by MLS GRID. All Rights Reserved.
Bought with Stephen Cooley • Stephen Cooley Real Estate Group






