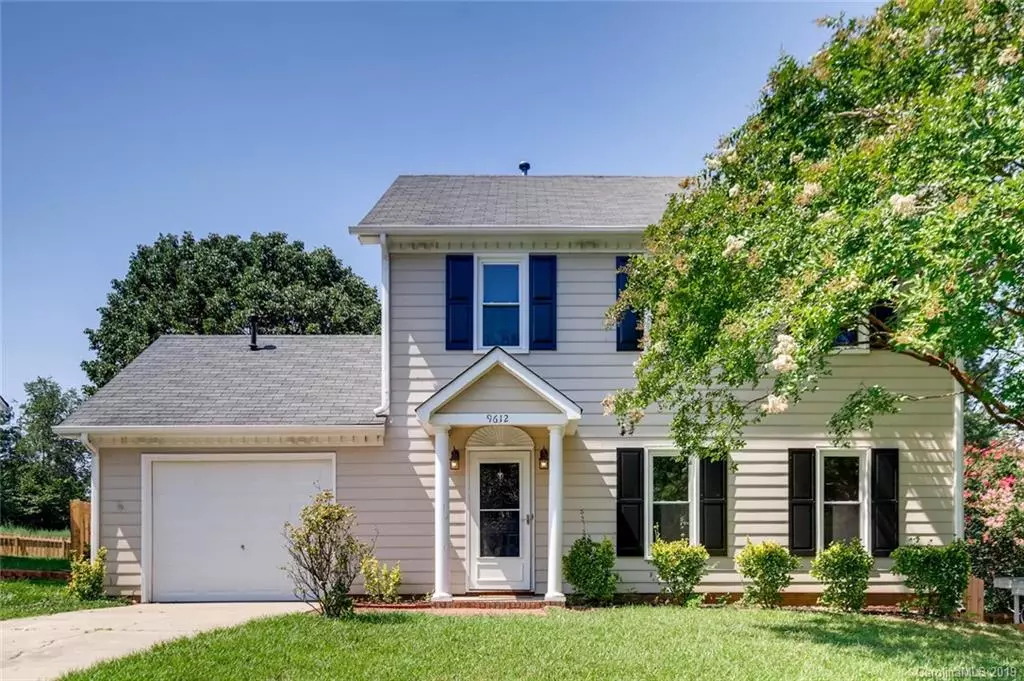$203,000
$216,000
6.0%For more information regarding the value of a property, please contact us for a free consultation.
9612 Manus CT Matthews, NC 28105
3 Beds
3 Baths
1,481 SqFt
Key Details
Sold Price $203,000
Property Type Single Family Home
Sub Type Single Family Residence
Listing Status Sold
Purchase Type For Sale
Square Footage 1,481 sqft
Price per Sqft $137
Subdivision Glenwood Manor
MLS Listing ID 3534204
Sold Date 09/19/19
Style Traditional
Bedrooms 3
Full Baths 2
Half Baths 1
HOA Fees $10/ann
HOA Y/N 1
Year Built 1987
Lot Size 6,534 Sqft
Acres 0.15
Property Description
STUNNING 3 BEDROOM, 2 STORY HOME! Main level features large living room with unique brick fireplace. Beautiful kitchen with granite countertops, hardwood floors, and SS appliances. Tiled bathrooms with granite countertops. Upstairs features master suite with deluxe bath. Don't forget to take a look at the screened in porch that overlooks the large fenced in backyard! Close to shopping, dining, great schools, and I485!
Location
State NC
County Mecklenburg
Interior
Interior Features Attic Stairs Pulldown, Garden Tub
Heating Central
Flooring Carpet, Tile
Fireplaces Type Gas Log, Living Room
Fireplace true
Appliance Cable Prewire, Ceiling Fan(s), CO Detector, Dishwasher, Disposal, Electric Dryer Hookup, Plumbed For Ice Maker, Network Ready, Oven
Exterior
Exterior Feature Fence
Parking Type Attached Garage, Driveway
Building
Lot Description Private
Building Description Hardboard Siding, 2 Story
Foundation Slab
Sewer Public Sewer
Water Public
Architectural Style Traditional
Structure Type Hardboard Siding
New Construction false
Schools
Elementary Schools Piney Grove
Middle Schools Mint Hill
High Schools Butler
Others
HOA Name Glenwood Manor HOA
Special Listing Condition None
Read Less
Want to know what your home might be worth? Contact us for a FREE valuation!

Our team is ready to help you sell your home for the highest possible price ASAP
© 2024 Listings courtesy of Canopy MLS as distributed by MLS GRID. All Rights Reserved.
Bought with Robin Senter • Senter & Company LLC






