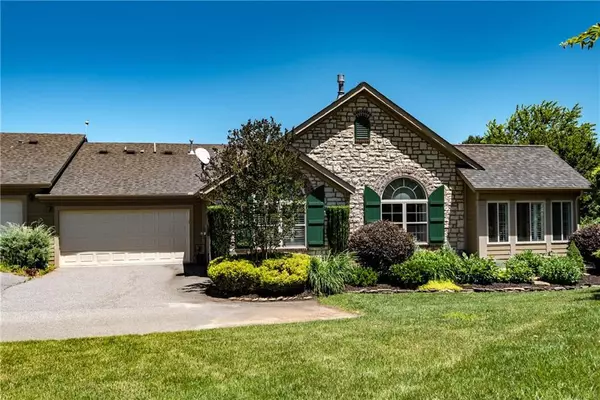$300,000
$305,900
1.9%For more information regarding the value of a property, please contact us for a free consultation.
802 Wynnshire DR NE #B Hickory, NC 28601
2 Beds
2 Baths
1,920 SqFt
Key Details
Sold Price $300,000
Property Type Townhouse
Sub Type Townhouse
Listing Status Sold
Purchase Type For Sale
Square Footage 1,920 sqft
Price per Sqft $156
Subdivision Wynnshire Ridge
MLS Listing ID 3534504
Sold Date 11/22/19
Bedrooms 2
Full Baths 2
HOA Fees $165/mo
HOA Y/N 1
Year Built 2007
Lot Size 3,049 Sqft
Acres 0.07
Property Description
Astounding townhome in the highly sought after Wynnshire Ridge community of NE Hickory. Nothing was left untouched when this townhome was tastefully redesigned. Located in the most desired location of the community, w/privacy & plenty of greenspace to enjoy. Open floor plan provides over 1900 sq ft of living space, featuring 2 BR & 2 BA. All on one level; enjoy an office, laundry, oversized pantry, many storage areas & a 2 car gar w/built-ins & wash sink. Original flr plan has been altered so that both BRs have WICs, one w/a complete oversized dressing area & elaborate built ins. No carpet! Tile, hdwds & marble flring. A peaceful sunroom sits adjacent to the LR. Abundant custom cabinetry in the kitchen w/solid surface countertops & ss appliances. The redesign & many upgrades in this home- set it apart from all others in the community. This home is located only a few steps from the fitness/walking trail. Community fitness center & pool available in the nearby club house. A must see!
Location
State NC
County Catawba
Building/Complex Name Wynnshire Ridge
Interior
Interior Features Cathedral Ceiling(s), Garage Shop, Open Floorplan, Pantry, Split Bedroom, Vaulted Ceiling, Walk-In Closet(s), Window Treatments
Heating Central
Flooring Marble, Hardwood, Tile
Fireplaces Type Living Room
Fireplace true
Appliance Ceiling Fan(s), Electric Dryer Hookup, Natural Gas, Refrigerator
Exterior
Community Features Clubhouse, Fitness Center, Outdoor Pool, Walking Trails
Roof Type Shingle
Parking Type Attached Garage, Garage - 2 Car, On Street
Building
Lot Description Level
Building Description Stone,Vinyl Siding, 1 Story
Foundation Slab
Sewer Public Sewer
Water Public
Structure Type Stone,Vinyl Siding
New Construction false
Schools
Elementary Schools Clyde Campbell
Middle Schools Arndt
High Schools St. Stephens
Others
HOA Name Lifestyle Property Mgmt
Special Listing Condition None
Read Less
Want to know what your home might be worth? Contact us for a FREE valuation!

Our team is ready to help you sell your home for the highest possible price ASAP
© 2024 Listings courtesy of Canopy MLS as distributed by MLS GRID. All Rights Reserved.
Bought with James Berbec • Realty Executives of Hickory






