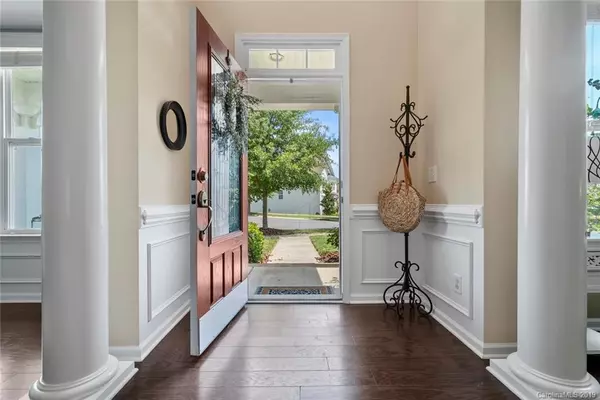$415,000
$425,000
2.4%For more information regarding the value of a property, please contact us for a free consultation.
6028 Majorie ST Fort Mill, SC 29715
4 Beds
3 Baths
3,338 SqFt
Key Details
Sold Price $415,000
Property Type Single Family Home
Sub Type Single Family Residence
Listing Status Sold
Purchase Type For Sale
Square Footage 3,338 sqft
Price per Sqft $124
Subdivision Massey
MLS Listing ID 3529257
Sold Date 09/19/19
Bedrooms 4
Full Baths 3
HOA Fees $58/ann
HOA Y/N 1
Year Built 2009
Lot Size 10,018 Sqft
Acres 0.23
Lot Dimensions 85x132x88x106
Property Description
Welcome to this immaculate and well maintained home in Massey in Fort Mill, SC! This home offers many upgrades and features lots of natural light, hardwood floors, wainscoting in the foyer, trey ceilings and wainscoting in the dining room, crown molding, stone gas log fireplace in the living room, and an open flow between the living room and kitchen. The kitchen features a magnificent center island with granite counters, gourmet cabinets, gas range, and stainless steel appliances. There is a full bathroom and bedroom on the main level. Upstairs there is a huge owner's suite that features trey ceilings and a spa like ensuite with dual sinks, granite counter tops, garden tub, tile shower, and large walk in closet! Along with the laundry room and a bonus/bed room, there are two more bedrooms and full bath upstairs. Enjoy time outside in the screened in porch overlooking the private, flat, fenced in backyard w/ extended paver patio, complete w/ stone grill area, fire pit, & water feature!
Location
State SC
County York
Interior
Interior Features Attic Stairs Pulldown, Garden Tub, Open Floorplan
Heating Central
Flooring Carpet, Hardwood, Tile
Fireplaces Type Gas Log, Great Room
Fireplace true
Appliance Cable Prewire, Ceiling Fan(s), CO Detector, Gas Cooktop, Dishwasher, Disposal, Plumbed For Ice Maker, Microwave, Self Cleaning Oven
Exterior
Community Features Clubhouse, Outdoor Pool
Roof Type Shingle
Parking Type Attached Garage, Garage - 2 Car, Garage Door Opener
Building
Building Description Fiber Cement,Stone, 2 Story
Foundation Slab
Builder Name Ryland Homes
Sewer Public Sewer
Water Public
Structure Type Fiber Cement,Stone
New Construction false
Schools
Elementary Schools Dobys Bridge
Middle Schools Banks Trail
High Schools Fort Mill
Others
HOA Name Braesael Management
Special Listing Condition None
Read Less
Want to know what your home might be worth? Contact us for a FREE valuation!

Our team is ready to help you sell your home for the highest possible price ASAP
© 2024 Listings courtesy of Canopy MLS as distributed by MLS GRID. All Rights Reserved.
Bought with Courtenay Saunders • Dickens Mitchener & Associates Inc






