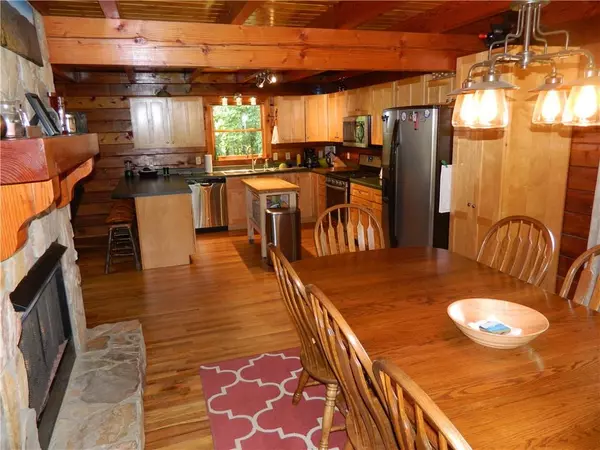$412,000
$424,900
3.0%For more information regarding the value of a property, please contact us for a free consultation.
1858 Piedmont RD Morganton, NC 28655
3 Beds
4 Baths
2,926 SqFt
Key Details
Sold Price $412,000
Property Type Single Family Home
Sub Type Single Family Residence
Listing Status Sold
Purchase Type For Sale
Square Footage 2,926 sqft
Price per Sqft $140
MLS Listing ID 3526475
Sold Date 08/27/19
Style Cabin
Bedrooms 3
Full Baths 3
Half Baths 1
Year Built 1998
Lot Size 16.780 Acres
Acres 16.78
Property Description
Secluded horse ranch only minutes from Morganton and Lenoir. Immaculate 3BR, 3.5 BA log home situated on 16.78 acres with a 36'X60' barn and fenced pasture. The children and pets will enjoy the level fenced in backyard. Abundant wildlife can be viewed from the covered wraparound porch and rear deck. Inside you will be treated to tongue and groove cathedral ceilings, 2 story see through rock fireplace and hardwood floors. The large kitchen is open to both the den and dining room. Master suite has a custom walk in shower and 2 walk in closets. Upper level has 2 huge bedrooms and an office. The basement features a family/rec room, full bath, 3 storage rooms and a 1 car garage. The roof was installed in 2018, furnace and A/C 2017, Rinnai hot water heater 2016. A circle driveway leads to the front of the house with an extra large 2 vehicle carport. The well maintained barn has 7 stalls, concrete floor, tack room, workshop with hot and cold water, hay loft and separate 200 amp service.
Location
State NC
County Burke
Interior
Interior Features Breakfast Bar, Cathedral Ceiling(s), Open Floorplan, Walk-In Closet(s)
Heating Central, Heat Pump, Heat Pump
Flooring Carpet, Tile, Wood
Fireplaces Type Gas Log, Vented, Living Room, See Through
Fireplace true
Appliance Dishwasher, Microwave, Propane Cooktop, Radon Mitigation System, Refrigerator
Exterior
Exterior Feature Barn(s), Deck, Equestrian Facilities, Fence, Fence, Hay Shed
Community Features None
Roof Type Shingle
Parking Type Carport - 2 Car, Driveway, Garage - 1 Car
Building
Lot Description Level, Pasture, Paved, Private, Rolling Slope, Creek/Stream, Wooded
Building Description Log,Stone Veneer, 1.5 Story/Basement
Foundation Basement, Basement Garage Door, Basement Inside Entrance, Basement Outside Entrance, Basement Partially Finished, Block, Slab
Sewer Septic Installed
Water Well
Architectural Style Cabin
Structure Type Log,Stone Veneer
New Construction false
Schools
Elementary Schools Oak Hill
Middle Schools Table Rock
High Schools Freedom
Others
Acceptable Financing Cash, Conventional, VA Loan
Listing Terms Cash, Conventional, VA Loan
Special Listing Condition None
Read Less
Want to know what your home might be worth? Contact us for a FREE valuation!

Our team is ready to help you sell your home for the highest possible price ASAP
© 2024 Listings courtesy of Canopy MLS as distributed by MLS GRID. All Rights Reserved.
Bought with Lee Pennell • The Property Shop






