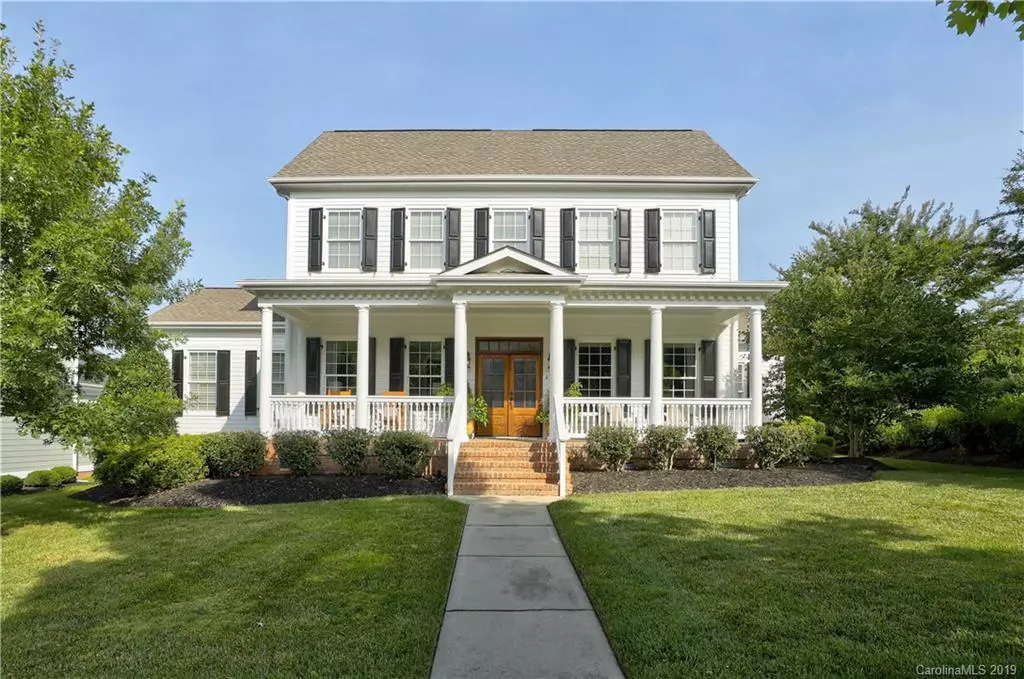$682,000
$699,900
2.6%For more information regarding the value of a property, please contact us for a free consultation.
4301 Birkshire HTS Fort Mill, SC 29708
4 Beds
4 Baths
3,865 SqFt
Key Details
Sold Price $682,000
Property Type Single Family Home
Sub Type Single Family Residence
Listing Status Sold
Purchase Type For Sale
Square Footage 3,865 sqft
Price per Sqft $176
Subdivision Baxter Village
MLS Listing ID 3523489
Sold Date 08/22/19
Style Colonial
Bedrooms 4
Full Baths 3
Half Baths 1
HOA Fees $39
HOA Y/N 1
Year Built 2008
Lot Size 0.290 Acres
Acres 0.29
Lot Dimensions 79x150x88x150
Property Description
INCREDIBLE Baxter Home with a PRIVATE OUTDOOR Living Area! Set privately behind a 6' fence, this lush back yard offers outdoor enjoyment rain or shine with a shady covered back porch, a shaded arbor sitting & dining area and a brick fire pit with half wall! Meticulously maintained inside and out this exclusive Mayberry by Evans Coghill, has some of the custom features: Kitchen granite and stone backsplash, double ovens, premium appliances, tile, hardwoods, custom cabinets, 10' ceilings, 8' doors, custom built-ins and custom moldings. Also plantation shutters in the master & office, tinted windows in the family & breakfast rooms and custom blinds on all windows upstairs. The Great Room has a stone stacked fireplace and the Master Suite has beautiful tile and granite. Spacious secondary bedrooms. Large mudroom with drop zone. All the living spaces you can possibly need. Come see this one and Baxter. Where the amenities are top notch, the schools are outstanding and a PRIME Location!
Location
State SC
County York
Interior
Interior Features Attic Stairs Pulldown, Breakfast Bar, Built Ins, Cable Available, Garden Tub, Kitchen Island, Open Floorplan, Pantry, Walk-In Closet(s)
Heating Central, Multizone A/C, Zoned
Flooring Carpet, Tile, Wood
Fireplaces Type Gas Log, Great Room
Fireplace true
Appliance Cable Prewire, Ceiling Fan(s), Electric Cooktop, Dishwasher, Disposal, Double Oven, Electric Dryer Hookup, Plumbed For Ice Maker, Microwave, Refrigerator, Self Cleaning Oven, Wall Oven
Exterior
Exterior Feature Fire Pit, Other
Community Features Clubhouse, Playground, Outdoor Pool, Sidewalks, Street Lights, Tennis Court(s), Walking Trails
Roof Type Shingle
Parking Type Detached, Garage - 2 Car, Garage Door Opener
Building
Lot Description Corner Lot, Private
Building Description Fiber Cement, 2 Story
Foundation Crawl Space
Builder Name Evans Coghill
Sewer County Sewer
Water County Water
Architectural Style Colonial
Structure Type Fiber Cement
New Construction false
Schools
Elementary Schools Orchard Park
Middle Schools Pleasant Knoll
High Schools Fort Mill
Others
HOA Name Kuester Management
Acceptable Financing Cash, Conventional
Listing Terms Cash, Conventional
Special Listing Condition None
Read Less
Want to know what your home might be worth? Contact us for a FREE valuation!

Our team is ready to help you sell your home for the highest possible price ASAP
© 2024 Listings courtesy of Canopy MLS as distributed by MLS GRID. All Rights Reserved.
Bought with Karen Beard • Allen Tate Providence @485






