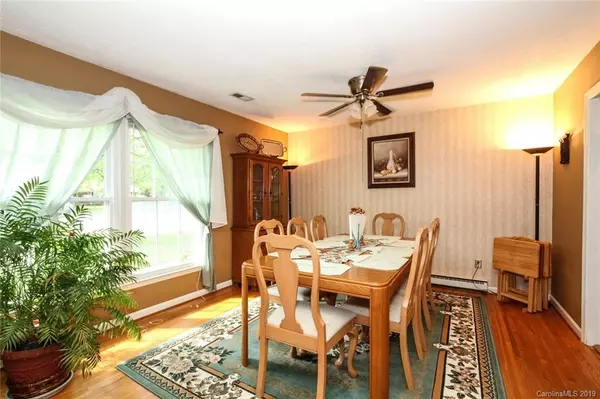$220,000
$236,000
6.8%For more information regarding the value of a property, please contact us for a free consultation.
3030 Studley RD Charlotte, NC 28212
3 Beds
2 Baths
1,898 SqFt
Key Details
Sold Price $220,000
Property Type Single Family Home
Sub Type Single Family Residence
Listing Status Sold
Purchase Type For Sale
Square Footage 1,898 sqft
Price per Sqft $115
Subdivision Piney Grove
MLS Listing ID 3538958
Sold Date 11/18/19
Style Ranch
Bedrooms 3
Full Baths 2
Year Built 1968
Lot Size 0.480 Acres
Acres 0.48
Lot Dimensions 97 X 218 X 96 X 218
Property Description
See this one today! Very well maintained all brick ranch home with no HOA and a ton of updates! The HVAC is 2yo, the roof is 5yo, windows are 2 yo, and it has new gutters/vinyl soffits. The home is clean and ready for you to add your finishing touches. It has a great floor plan with a large living room in the front and a den with wood burning fireplace in the rear of the home. There is also a fantastic screened in porch and a converted garage (finished and heated/cooled) that would make a great Rec Room, playroom, or workshop area. The flat lot is nearly half an acre. This home at this price is hard to find this close to Uptown Charlotte - Take a look now before it's gone! Floor plans with room measurements and tour are attached.
Location
State NC
County Mecklenburg
Interior
Interior Features Attic Fan, Attic Stairs Pulldown, Built Ins
Heating Central
Flooring Carpet, Tile, Wood
Fireplaces Type Den, Wood Burning
Fireplace true
Appliance Ceiling Fan(s), Disposal, Dryer, Exhaust Fan, Plumbed For Ice Maker, Microwave, Refrigerator, Washer
Exterior
Exterior Feature Fence, Workshop
Roof Type Shingle
Parking Type Driveway, Parking Space - 3
Building
Lot Description Level
Foundation Crawl Space
Sewer Public Sewer
Water Public
Architectural Style Ranch
New Construction false
Schools
Elementary Schools Piney Grove
Middle Schools Albemarle
High Schools Butler
Others
Acceptable Financing Cash, Conventional, FHA, VA Loan
Listing Terms Cash, Conventional, FHA, VA Loan
Special Listing Condition None
Read Less
Want to know what your home might be worth? Contact us for a FREE valuation!

Our team is ready to help you sell your home for the highest possible price ASAP
© 2024 Listings courtesy of Canopy MLS as distributed by MLS GRID. All Rights Reserved.
Bought with Non Member • MLS Administration






